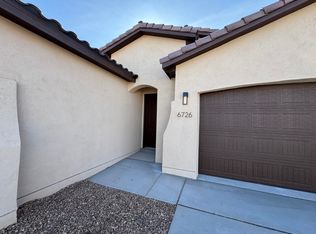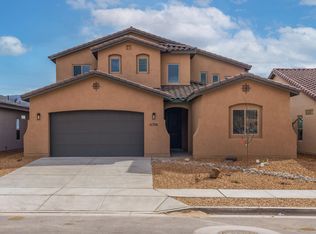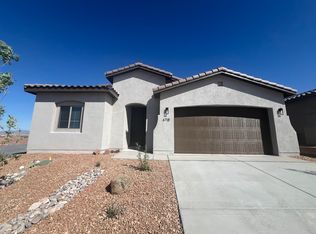Sold on 09/25/25
Price Unknown
6713 Sydney Dr NE, Rio Rancho, NM 87144
3beds
1,530sqft
Single Family Residence
Built in 2025
6,534 Square Feet Lot
$405,900 Zestimate®
$--/sqft
$2,153 Estimated rent
Home value
$405,900
$369,000 - $446,000
$2,153/mo
Zestimate® history
Loading...
Owner options
Explore your selling options
What's special
Brand new Green Build Gold Certified home offering 1,530 sq ft of energy-efficient living in a beautifully crafted design. This 3 bedroom, 2 bath home features a spacious open floor plan, perfect for comfortable living and entertaining. The stylish kitchen is equipped with stainless steel appliances, granite countertops, and elegant maple cabinetry. Enjoy outdoor living year-round with a covered patio, and appreciate the durability and charm of a classic tile roof. A 2-car garage provides ample parking and storage. Built with sustainability in mind, this home combines modern finishes with eco-conscious construction for the perfect blend of comfort and efficiency. Ask about our available buyer incentives today!
Zillow last checked: 8 hours ago
Listing updated: September 27, 2025 at 05:52am
Listed by:
Brian Leigh Earnest 505-934-1756,
Q Realty
Bought with:
Thomas Gallegos, 45240
Berkshire Hathaway NM Prop
Source: SWMLS,MLS#: 1089316
Facts & features
Interior
Bedrooms & bathrooms
- Bedrooms: 3
- Bathrooms: 2
- Full bathrooms: 1
- 3/4 bathrooms: 1
Primary bedroom
- Level: Main
- Area: 168.75
- Dimensions: 12.5 x 13.5
Kitchen
- Level: Main
- Area: 110.5
- Dimensions: 13 x 8.5
Living room
- Level: Main
- Area: 280
- Dimensions: 17.5 x 16
Heating
- Central, Forced Air, Natural Gas
Cooling
- ENERGY STAR Qualified Equipment, Refrigerated
Appliances
- Included: Dishwasher, ENERGY STAR Qualified Appliances, Free-Standing Gas Range, Disposal, Microwave
- Laundry: Electric Dryer Hookup
Features
- Ceiling Fan(s), Dual Sinks, Kitchen Island, Main Level Primary, Pantry, Shower Only, Separate Shower, Water Closet(s), Walk-In Closet(s)
- Flooring: Carpet, Tile
- Windows: Double Pane Windows, Insulated Windows, Low-Emissivity Windows, Vinyl
- Has basement: No
- Has fireplace: No
Interior area
- Total structure area: 1,530
- Total interior livable area: 1,530 sqft
Property
Parking
- Total spaces: 2
- Parking features: Attached, Electricity, Garage, Garage Door Opener
- Attached garage spaces: 2
Features
- Levels: One
- Stories: 1
- Patio & porch: Covered, Patio
- Exterior features: Private Yard, Sprinkler/Irrigation
- Fencing: Wall
Lot
- Size: 6,534 sqft
- Features: Landscaped, Xeriscape
Details
- Parcel number: 1017074050268
- Zoning description: R-4
Construction
Type & style
- Home type: SingleFamily
- Property subtype: Single Family Residence
Materials
- Frame, Synthetic Stucco
- Foundation: Permanent
- Roof: Pitched,Tile
Condition
- New Construction
- New construction: Yes
- Year built: 2025
Details
- Builder name: Amreston Construction, Llc
Utilities & green energy
- Electric: 220 Volts in Garage
- Sewer: Public Sewer
- Water: Public
- Utilities for property: Cable Available, Electricity Connected, Natural Gas Connected, Sewer Connected, Water Connected
Green energy
- Energy efficient items: Windows
- Energy generation: None
- Water conservation: Low-Flow Fixtures, Water-Smart Landscaping
Community & neighborhood
Security
- Security features: Smoke Detector(s)
Location
- Region: Rio Rancho
HOA & financial
HOA
- Has HOA: Yes
- HOA fee: $39 monthly
- Services included: Common Areas
Other
Other facts
- Listing terms: Cash,Conventional,FHA,VA Loan
- Road surface type: Asphalt
Price history
| Date | Event | Price |
|---|---|---|
| 9/25/2025 | Sold | -- |
Source: | ||
| 8/21/2025 | Pending sale | $418,755$274/sqft |
Source: | ||
| 8/8/2025 | Listed for sale | $418,755$274/sqft |
Source: | ||
Public tax history
Tax history is unavailable.
Neighborhood: 87144
Nearby schools
GreatSchools rating
- 6/10Sandia Vista Elementary SchoolGrades: PK-5Distance: 0.6 mi
- 8/10Mountain View Middle SchoolGrades: 6-8Distance: 0.7 mi
- 7/10V Sue Cleveland High SchoolGrades: 9-12Distance: 2.7 mi
Schools provided by the listing agent
- High: V. Sue Cleveland
Source: SWMLS. This data may not be complete. We recommend contacting the local school district to confirm school assignments for this home.
Get a cash offer in 3 minutes
Find out how much your home could sell for in as little as 3 minutes with a no-obligation cash offer.
Estimated market value
$405,900
Get a cash offer in 3 minutes
Find out how much your home could sell for in as little as 3 minutes with a no-obligation cash offer.
Estimated market value
$405,900



