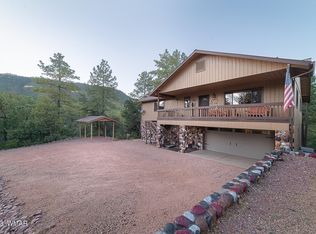Closed
$475,000
6713 W Ricks Ln, Pine, AZ 85544
2beds
1,675sqft
Single Family Residence
Built in 1983
0.48 Acres Lot
$482,400 Zestimate®
$284/sqft
$2,241 Estimated rent
Home value
$482,400
$420,000 - $555,000
$2,241/mo
Zestimate® history
Loading...
Owner options
Explore your selling options
What's special
Nestled in the serene forests of Pine, AZ, this 1,675 square-foot cabin offers the perfect blend of rustic charm and modern comforts. The three-story home is designed to provide a sense of seclusion while maximizing the stunning views of the surrounding wilderness. The main floor boasts an open-concept living area with vaulted ceilings, a cozy stone fireplace, and large windows that bring in natural light and picturesque forest views. A spacious kitchen and a dining area provides the ideal setting for gatherings or quiet meals in the heart of nature. The cabin features two spacious bedrooms, each with its own unique appeal. The master suite, located on the upper floor, offers a private retreat with a vaulted ceiling and a luxurious en-suite bathroom. The second bedroom, located on the lower level provides comfort and convenience with easy access to the second full bathroom. Each floor is thoughtfully designed to provide privacy and separation, making this cabin an ideal choice for families or guests. The fully finished basement adds additional living and sleeping space. The outdoor space is equally inviting, with a large deck that spans the length of the home, ideal for enjoying the crisp mountain air, starry nights, and peaceful surroundings. With its quiet, private lot, the cabin offers a peaceful retreat, all while being just a short drive from local amenities and outdoor recreation, making it the perfect getaway for anyone looking to embrace the beauty of Pine, AZ.
Zillow last checked: 8 hours ago
Listing updated: February 18, 2025 at 01:37pm
Listed by:
Jacob R Chapman 602-502-3008,
Realty85
Source: CAAR,MLS#: 91434
Facts & features
Interior
Bedrooms & bathrooms
- Bedrooms: 2
- Bathrooms: 3
- Full bathrooms: 3
Heating
- Electric, Baseboard
Cooling
- Evaporative Cooling
Appliances
- Included: Dryer, Washer
Features
- Breakfast Bar, FR-Dining Combo, Vaulted Ceiling(s)
- Flooring: Carpet, Tile, Concrete
- Basement: Finished,Basement
- Has fireplace: Yes
- Fireplace features: Wood Burning Stove
Interior area
- Total structure area: 1,675
- Total interior livable area: 1,675 sqft
Property
Parking
- Parking features: No Garage, Parking Pad
- Has uncovered spaces: Yes
Features
- Patio & porch: Porch, Patio
- Fencing: Block
- Has view: Yes
- View description: Trees/Woods, Mountain(s)
Lot
- Size: 0.48 Acres
- Features: Tall Pines on Lot
Details
- Parcel number: 30163132
- Zoning: Residential
- Horses can be raised: Yes
Construction
Type & style
- Home type: SingleFamily
- Architectural style: Multi Level,Cabin
- Property subtype: Single Family Residence
Materials
- Wood Frame, Wood Siding
- Roof: Asphalt
Condition
- Year built: 1983
Details
- Builder name: CUSTOM BUILD
Community & neighborhood
Security
- Security features: Smoke Detector(s)
Location
- Region: Pine
- Subdivision: Strawberry Mtn Shd 1
Other
Other facts
- Listing terms: Conventional,FHA,VA Loan
- Road surface type: Dirt
Price history
| Date | Event | Price |
|---|---|---|
| 2/4/2025 | Sold | $475,000$284/sqft |
Source: | ||
| 1/6/2025 | Pending sale | $475,000$284/sqft |
Source: | ||
| 12/26/2024 | Listed for sale | $475,000$284/sqft |
Source: | ||
Public tax history
| Year | Property taxes | Tax assessment |
|---|---|---|
| 2025 | $2,642 +0.3% | $32,347 +18.5% |
| 2024 | $2,634 +6.1% | $27,296 |
| 2023 | $2,484 -4.5% | -- |
Find assessor info on the county website
Neighborhood: 85544
Nearby schools
GreatSchools rating
- 7/10Pine Strawberry Elementary SchoolGrades: PK-8Distance: 0.7 mi
Get pre-qualified for a loan
At Zillow Home Loans, we can pre-qualify you in as little as 5 minutes with no impact to your credit score.An equal housing lender. NMLS #10287.
