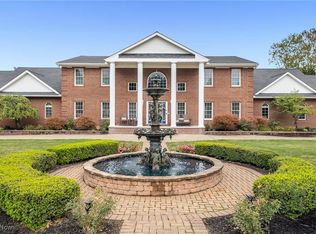Sold for $246,000 on 11/22/23
$246,000
6715 Crosse Rd, Amherst, OH 44001
3beds
2,208sqft
Single Family Residence
Built in 1994
-- sqft lot
$275,900 Zestimate®
$111/sqft
$2,148 Estimated rent
Home value
$275,900
$262,000 - $290,000
$2,148/mo
Zestimate® history
Loading...
Owner options
Explore your selling options
What's special
Nestled on a picturesque piece of land, this 3-bedroom, 2-bath bi-level home has living space of 2,208 sqft providing room to roam and endless possibilities with a circular driveway out front leading to a 2-car garage on the lower level. The home exudes warmth and charm. As you step inside you are greeted by Abundant natural light pouring in through large windows, creating a warm and welcoming ambiance. It is the perfect space for relaxation and entertainment, making cherished memories with friends and family. Additionally, there are laundry facilities on the main level of the home. The updated kitchen featured modernized cabinets, gleaming countertops, and stainless-steel appliances awaiting your culinary endeavor. But the real treasure of this property extends beyond the house. Step onto the large back deck and experience the fully fenced backyard with a large above ground pool to cool off and relax in. Schedule your visit today and step into the world of rural tranquility.
Zillow last checked: 8 hours ago
Listing updated: November 29, 2023 at 09:03am
Listing Provided by:
Yvonne T Meder Yvonne.meder@gmail.com(216)288-8809,
RE/MAX Crossroads Properties
Bought with:
Colleen Milner, 406610
Howard Hanna
Source: MLS Now,MLS#: 4497124 Originating MLS: Medina County Board of REALTORS
Originating MLS: Medina County Board of REALTORS
Facts & features
Interior
Bedrooms & bathrooms
- Bedrooms: 3
- Bathrooms: 2
- Full bathrooms: 2
- Main level bathrooms: 1
- Main level bedrooms: 3
Heating
- Forced Air, Propane
Cooling
- Central Air
Appliances
- Included: Dryer, Dishwasher, Range, Refrigerator, Washer
Features
- Basement: Finished
- Has fireplace: No
Interior area
- Total structure area: 2,208
- Total interior livable area: 2,208 sqft
- Finished area above ground: 1,768
- Finished area below ground: 440
Property
Parking
- Total spaces: 2
- Parking features: Attached, Direct Access, Electricity, Garage, Garage Door Opener, Paved
- Attached garage spaces: 2
Features
- Levels: Two,Multi/Split
- Stories: 2
- Patio & porch: Deck, Porch
- Pool features: Above Ground
- Fencing: Full
Details
- Parcel number: 0500098000102
Construction
Type & style
- Home type: SingleFamily
- Architectural style: Bi-Level
- Property subtype: Single Family Residence
Materials
- Vinyl Siding
- Roof: Metal
Condition
- Year built: 1994
Utilities & green energy
- Sewer: Septic Tank
- Water: Public
Community & neighborhood
Security
- Security features: Smoke Detector(s)
Location
- Region: Amherst
- Subdivision: Amherst
Other
Other facts
- Listing terms: Cash,Conventional,FHA,VA Loan
Price history
| Date | Event | Price |
|---|---|---|
| 11/22/2023 | Sold | $246,000+4.7%$111/sqft |
Source: | ||
| 10/20/2023 | Pending sale | $234,900$106/sqft |
Source: | ||
| 10/13/2023 | Listed for sale | $234,900+143.4%$106/sqft |
Source: | ||
| 2/23/2012 | Sold | $96,500-1.4%$44/sqft |
Source: | ||
| 12/3/2011 | Price change | $97,850-5%$44/sqft |
Source: Crocker Realty Group, LLC #3274322 Report a problem | ||
Public tax history
| Year | Property taxes | Tax assessment |
|---|---|---|
| 2024 | $2,968 +6.8% | $73,490 +29.9% |
| 2023 | $2,778 +4.1% | $56,590 |
| 2022 | $2,668 -0.3% | $56,590 |
Find assessor info on the county website
Neighborhood: 44001
Nearby schools
GreatSchools rating
- 6/10Powers Elementary SchoolGrades: PK-3Distance: 1.4 mi
- 7/10Amherst Junior High SchoolGrades: 6-8Distance: 1.4 mi
- 7/10Marion L Steele High SchoolGrades: 9-12Distance: 2 mi
Schools provided by the listing agent
- District: Amherst EVSD - 4701
Source: MLS Now. This data may not be complete. We recommend contacting the local school district to confirm school assignments for this home.
Get a cash offer in 3 minutes
Find out how much your home could sell for in as little as 3 minutes with a no-obligation cash offer.
Estimated market value
$275,900
Get a cash offer in 3 minutes
Find out how much your home could sell for in as little as 3 minutes with a no-obligation cash offer.
Estimated market value
$275,900
