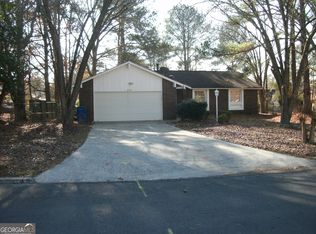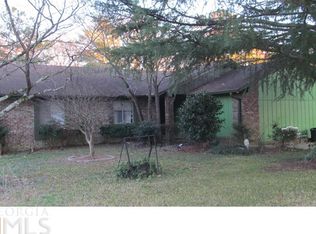Closed
$245,000
6715 Kimberly Mill Rd, Atlanta, GA 30349
4beds
1,636sqft
Single Family Residence, Residential
Built in 1972
0.39 Acres Lot
$245,400 Zestimate®
$150/sqft
$2,109 Estimated rent
Home value
$245,400
$233,000 - $258,000
$2,109/mo
Zestimate® history
Loading...
Owner options
Explore your selling options
What's special
Charming ranch home in South Fulton with a practical layout and classic curb appeal. Inside, you'll find a bright living room with large windows and hardwood-style flooring, which connects to a separate dining area and an eat-in kitchen with plenty of cabinet space and updated appliances. The primary suite includes a private bath and dual closets. Two additional bedrooms and a full hall bath round out the main level. A bonus flex room offers extra space that could work well as a home office, playroom, or den. Out back, the level yard provides room to unwind or entertain. A covered front entry and two-car garage offer added convenience. Set on a quiet street with easy access to shopping, parks, and major roads.
Zillow last checked: 8 hours ago
Listing updated: July 28, 2025 at 10:55pm
Listing Provided by:
SUMMER BRADY,
Mainstay Brokerage LLC
Bought with:
Raul Ramos
BHGRE Metro Brokers
Source: FMLS GA,MLS#: 7583546
Facts & features
Interior
Bedrooms & bathrooms
- Bedrooms: 4
- Bathrooms: 2
- Full bathrooms: 2
- Main level bathrooms: 2
- Main level bedrooms: 4
Primary bedroom
- Features: Master on Main
- Level: Master on Main
Bedroom
- Features: Master on Main
Primary bathroom
- Features: Tub/Shower Combo
Dining room
- Features: Separate Dining Room
Kitchen
- Features: Cabinets White, Other
Heating
- Forced Air, Natural Gas
Cooling
- Ceiling Fan(s), Central Air
Appliances
- Included: Dishwasher, Electric Range, Refrigerator
- Laundry: Laundry Room
Features
- Walk-In Closet(s), Other
- Flooring: Carpet, Hardwood
- Windows: None
- Basement: None
- Has fireplace: No
- Fireplace features: None
- Common walls with other units/homes: No Common Walls
Interior area
- Total structure area: 1,636
- Total interior livable area: 1,636 sqft
- Finished area above ground: 1,636
Property
Parking
- Total spaces: 2
- Parking features: Driveway, Garage
- Garage spaces: 2
- Has uncovered spaces: Yes
Accessibility
- Accessibility features: None
Features
- Levels: One
- Stories: 1
- Patio & porch: Rear Porch, Screened
- Exterior features: None
- Pool features: None
- Spa features: None
- Fencing: Back Yard,Chain Link,Fenced
- Has view: Yes
- View description: Neighborhood
- Waterfront features: None
- Body of water: None
Lot
- Size: 0.39 Acres
- Features: Back Yard, Front Yard
Details
- Additional structures: None
- Parcel number: 13 015900010860
- Other equipment: None
- Horse amenities: None
Construction
Type & style
- Home type: SingleFamily
- Architectural style: Ranch
- Property subtype: Single Family Residence, Residential
Materials
- Brick, Wood Siding
- Foundation: Slab
- Roof: Composition,Shingle
Condition
- Resale
- New construction: No
- Year built: 1972
Utilities & green energy
- Electric: 220 Volts
- Sewer: Public Sewer
- Water: Public
- Utilities for property: Electricity Available, Natural Gas Available, Underground Utilities, Water Available
Green energy
- Energy efficient items: None
- Energy generation: None
Community & neighborhood
Security
- Security features: None
Community
- Community features: None
Location
- Region: Atlanta
- Subdivision: Kimberly
Other
Other facts
- Listing terms: Cash,Conventional,FHA,VA Loan
- Road surface type: Paved
Price history
| Date | Event | Price |
|---|---|---|
| 7/24/2025 | Sold | $245,000-0.8%$150/sqft |
Source: | ||
| 7/1/2025 | Pending sale | $247,000$151/sqft |
Source: | ||
| 6/20/2025 | Price change | $247,000-0.8%$151/sqft |
Source: | ||
| 6/6/2025 | Price change | $249,000-2.4%$152/sqft |
Source: | ||
| 5/22/2025 | Listed for sale | $255,000+99.2%$156/sqft |
Source: | ||
Public tax history
| Year | Property taxes | Tax assessment |
|---|---|---|
| 2024 | $3,299 -6.9% | $85,640 -6.8% |
| 2023 | $3,544 +36.7% | $91,840 +38.9% |
| 2022 | $2,592 +32.4% | $66,120 +35.2% |
Find assessor info on the county website
Neighborhood: 30349
Nearby schools
GreatSchools rating
- 5/10Nolan Elementary SchoolGrades: PK-5Distance: 0.6 mi
- 5/10Mcnair Middle SchoolGrades: 6-8Distance: 1.5 mi
- 3/10Banneker High SchoolGrades: 9-12Distance: 2.1 mi
Schools provided by the listing agent
- Elementary: Bethune - College Park
- Middle: McNair - Fulton
- High: Banneker
Source: FMLS GA. This data may not be complete. We recommend contacting the local school district to confirm school assignments for this home.
Get a cash offer in 3 minutes
Find out how much your home could sell for in as little as 3 minutes with a no-obligation cash offer.
Estimated market value
$245,400

