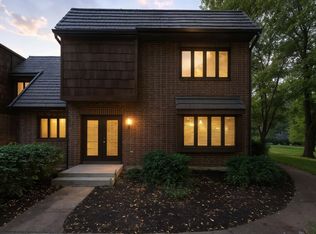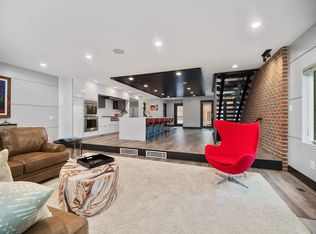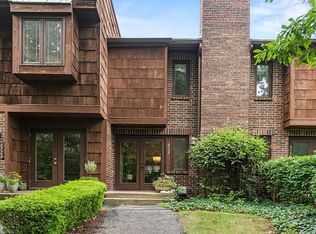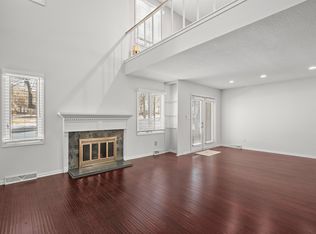Closed
$272,500
6715 Quail Ridge Ln, Fort Wayne, IN 46804
3beds
2,634sqft
Condominium
Built in 1974
-- sqft lot
$279,300 Zestimate®
$--/sqft
$2,268 Estimated rent
Home value
$279,300
$251,000 - $310,000
$2,268/mo
Zestimate® history
Loading...
Owner options
Explore your selling options
What's special
Welcome to this meticulously renovated 3-bedroom, 3-bathroom condo in the sought-after Covington Creek Condominiums of Fort Wayne. This home seamlessly blends modern design with functional living spaces. Every detail has been thoughtfully updated, ensuring a move-in-ready experience. The condo offers flexible laundry options with convenient washer and dryer hookups available both in the basement and upstairs, catering to your preference. The gourmet kitchen is adorned with butcher block countertops and equipped with stainless steel appliances, making it a culinary enthusiast’s dream. Each bathroom features ceramic tile showers, exuding a spa-like ambiance. Enjoy the convenience of a dry bar or coffee nook complete with a mini fridge, perfect for entertaining or a morning routine. An accent wall adds character, while the gas fireplace provides warmth and charm. The home boasts waterproof vinyl plank flooring, combining style with practicality. Covington Creek Condominiums gives row house vibes and offers a serene community setting with amenities that enhance your living experience. Don’t miss the opportunity to own this exceptional property. Schedule a viewing today to experience the perfect blend of modern luxury and comfort.
Zillow last checked: 8 hours ago
Listing updated: March 18, 2025 at 09:10am
Listed by:
Cori Gardner Cori.Gardner@KW.com,
Keller Williams Realty Group
Bought with:
Bradley Stinson, RB14039622
North Eastern Group Realty
Source: IRMLS,MLS#: 202502123
Facts & features
Interior
Bedrooms & bathrooms
- Bedrooms: 3
- Bathrooms: 3
- Full bathrooms: 3
- Main level bedrooms: 1
Bedroom 1
- Level: Main
Bedroom 2
- Level: Upper
Dining room
- Level: Main
- Area: 160
- Dimensions: 20 x 8
Family room
- Level: Basement
- Area: 4202
- Dimensions: 22 x 191
Kitchen
- Level: Main
- Area: 77
- Dimensions: 7 x 11
Living room
- Level: Main
- Area: 225
- Dimensions: 15 x 15
Heating
- Natural Gas, Baseboard, Forced Air
Cooling
- Central Air
Appliances
- Included: Dishwasher, Microwave, Refrigerator, Gas Range, Gas Water Heater
- Laundry: Washer Hookup
Features
- Flooring: Carpet, Tile
- Basement: Full,Concrete
- Number of fireplaces: 1
- Fireplace features: Living Room
Interior area
- Total structure area: 2,634
- Total interior livable area: 2,634 sqft
- Finished area above ground: 1,731
- Finished area below ground: 903
Property
Parking
- Total spaces: 2
- Parking features: Detached
- Garage spaces: 2
Features
- Levels: Two
- Stories: 2
- Patio & porch: Patio, Porch
- Pool features: Association
- Fencing: Wood
Lot
- Features: Few Trees
Details
- Parcel number: 021113228005.000075
Construction
Type & style
- Home type: Condo
- Architectural style: Other
- Property subtype: Condominium
Materials
- Brick, Cedar, Wood Siding
- Roof: Asphalt,Shingle
Condition
- New construction: No
- Year built: 1974
Utilities & green energy
- Sewer: City
- Water: City
- Utilities for property: Cable Available
Community & neighborhood
Community
- Community features: Lap Pool
Location
- Region: Fort Wayne
- Subdivision: Covington Creek Condos
HOA & financial
HOA
- Has HOA: Yes
- HOA fee: $380 monthly
Other
Other facts
- Listing terms: Cash,Conventional,FHA,VA Loan
Price history
| Date | Event | Price |
|---|---|---|
| 3/18/2025 | Sold | $272,500-4.4% |
Source: | ||
| 1/25/2025 | Pending sale | $284,900 |
Source: | ||
| 1/23/2025 | Listed for sale | $284,900 |
Source: | ||
| 1/22/2025 | Listing removed | $284,900 |
Source: | ||
| 12/18/2024 | Listed for sale | $284,900+159% |
Source: | ||
Public tax history
| Year | Property taxes | Tax assessment |
|---|---|---|
| 2024 | $2,238 +10.2% | $230,400 +8.2% |
| 2023 | $2,031 +8.3% | $212,900 +12.3% |
| 2022 | $1,876 +6.5% | $189,500 +5.5% |
Find assessor info on the county website
Neighborhood: 46804
Nearby schools
GreatSchools rating
- 7/10Haverhill Elementary SchoolGrades: K-5Distance: 2.4 mi
- 6/10Summit Middle SchoolGrades: 6-8Distance: 3 mi
- 10/10Homestead Senior High SchoolGrades: 9-12Distance: 3.2 mi
Schools provided by the listing agent
- Elementary: Haverhill
- Middle: Summit
- High: Homestead
- District: MSD of Southwest Allen Cnty
Source: IRMLS. This data may not be complete. We recommend contacting the local school district to confirm school assignments for this home.
Get pre-qualified for a loan
At Zillow Home Loans, we can pre-qualify you in as little as 5 minutes with no impact to your credit score.An equal housing lender. NMLS #10287.
Sell with ease on Zillow
Get a Zillow Showcase℠ listing at no additional cost and you could sell for —faster.
$279,300
2% more+$5,586
With Zillow Showcase(estimated)$284,886



