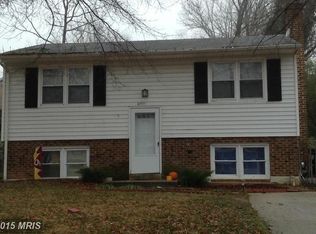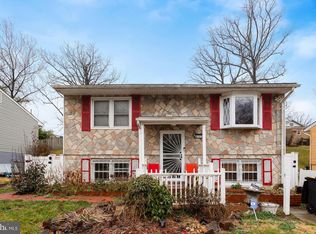Sold for $415,000
$415,000
6715 Valley Park Rd, Capitol Heights, MD 20743
5beds
1,440sqft
Single Family Residence
Built in 1974
6,531 Square Feet Lot
$424,900 Zestimate®
$288/sqft
$3,230 Estimated rent
Home value
$424,900
$404,000 - $446,000
$3,230/mo
Zestimate® history
Loading...
Owner options
Explore your selling options
What's special
The Entertainer's Dream Home Ask to see the virtual 3D Tour! This stunning home has been completely renovated in 2023 and is ready for its next chapter. The new grass, siding, paint, and fencing make it the perfect place to entertain guests. The backyard features over 5 areas for hosting dynamic social events, including a massive deck, storage shed, and custom-designed space. The interior of the home is just as impressive. The high-end porcelain tiling, wide plank wood flooring, and cedar accent wall create a luxurious and inviting atmosphere. The kitchen is a chef's dream, with a massive quartz countertop island, custom cabinetry, stainless steel appliances, and a wineador. The master suite has a dedicated bathroom and laundry room, and the other bedrooms are all large and have plenty of closet space. This home is move-in ready and has everything you need to entertain your guests in style. Call today to schedule a showing! Highlights: New 2023 renovation Brand new fully fenced in yard Massive expansive deck Backyard features over 5 areas of entertainment Custom designed backyard High-end porcelain tiling New wide plank wood flooring Cedar accent wall with quartz surround electric fireplace Recessed lighting throughout Exposed wood beam high ceiling design Beautiful kitchen with massive quartz countertop island Stainless steel appliances High end fixtures Large farmhouse sink Wineador 3 beautifully done, fully tiled and expressive luxury spa styled bathrooms Large bedrooms with large closets Master suite with dedicated bathroom and laundry
Zillow last checked: 8 hours ago
Listing updated: October 23, 2023 at 02:47am
Listed by:
David Adebayo 301-603-3606,
RE/MAX Excellence Realty
Bought with:
Yeabi Tadesse
KW Metro Center
Source: Bright MLS,MLS#: MDPG2090640
Facts & features
Interior
Bedrooms & bathrooms
- Bedrooms: 5
- Bathrooms: 3
- Full bathrooms: 3
- Main level bathrooms: 1
- Main level bedrooms: 2
Basement
- Area: 0
Heating
- Central, Natural Gas
Cooling
- Central Air, Electric
Appliances
- Included: Gas Water Heater
- Laundry: Has Laundry, Lower Level, Washer In Unit, Dryer In Unit
Features
- Basement: Full,Front Entrance,Finished,Heated,Improved,Interior Entry,Exterior Entry,Windows
- Has fireplace: No
Interior area
- Total structure area: 1,440
- Total interior livable area: 1,440 sqft
- Finished area above ground: 1,440
- Finished area below ground: 0
Property
Parking
- Total spaces: 4
- Parking features: Driveway
- Uncovered spaces: 4
Accessibility
- Accessibility features: None
Features
- Levels: Split Foyer,Two
- Stories: 2
- Pool features: None
Lot
- Size: 6,531 sqft
Details
- Additional structures: Above Grade, Below Grade
- Parcel number: 17182093508
- Zoning: RSF65
- Special conditions: Standard
Construction
Type & style
- Home type: SingleFamily
- Property subtype: Single Family Residence
Materials
- Frame
- Foundation: Other
Condition
- Excellent
- New construction: No
- Year built: 1974
- Major remodel year: 2023
Utilities & green energy
- Sewer: Public Sewer
- Water: Public
Community & neighborhood
Location
- Region: Capitol Heights
- Subdivision: Carmody Hills
Other
Other facts
- Listing agreement: Exclusive Right To Sell
- Ownership: Fee Simple
Price history
| Date | Event | Price |
|---|---|---|
| 7/1/2025 | Listing removed | $469,900$326/sqft |
Source: | ||
| 6/9/2025 | Listed for sale | $469,900+13.2%$326/sqft |
Source: | ||
| 5/19/2025 | Listing removed | $3,500$2/sqft |
Source: Bright MLS #MDPG2149500 Report a problem | ||
| 4/30/2025 | Listed for rent | $3,500$2/sqft |
Source: Bright MLS #MDPG2149500 Report a problem | ||
| 10/11/2023 | Sold | $415,000+3.8%$288/sqft |
Source: | ||
Public tax history
| Year | Property taxes | Tax assessment |
|---|---|---|
| 2025 | $5,406 +70.3% | $336,867 +18% |
| 2024 | $3,174 +22% | $285,433 +22% |
| 2023 | $2,602 | $234,000 |
Find assessor info on the county website
Neighborhood: 20743
Nearby schools
GreatSchools rating
- 3/10Carmody Hills Elementary SchoolGrades: PK-5Distance: 0.2 mi
- 1/10G. James Gholson Middle SchoolGrades: 6-8Distance: 0.9 mi
- 2/10Central High SchoolGrades: 9-12Distance: 1 mi
Schools provided by the listing agent
- District: Prince George's County Public Schools
Source: Bright MLS. This data may not be complete. We recommend contacting the local school district to confirm school assignments for this home.

Get pre-qualified for a loan
At Zillow Home Loans, we can pre-qualify you in as little as 5 minutes with no impact to your credit score.An equal housing lender. NMLS #10287.

