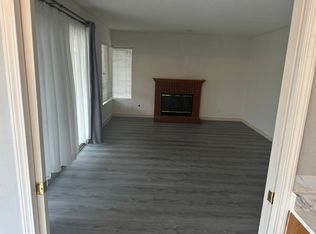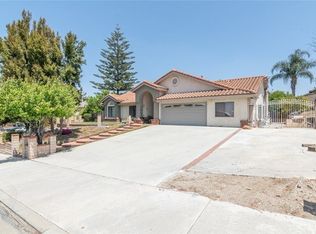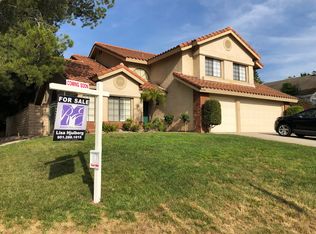Sold for $690,000
Listing Provided by:
Ruth Daoust DRE #01894058 951-973-8477,
Golden Eagle Properties
Bought with: Golden Eagle Properties
$690,000
6716 Carobwood Way, Riverside, CA 92506
4beds
2,116sqft
Single Family Residence
Built in 1989
0.25 Acres Lot
$684,200 Zestimate®
$326/sqft
$3,497 Estimated rent
Home value
$684,200
$616,000 - $759,000
$3,497/mo
Zestimate® history
Loading...
Owner options
Explore your selling options
What's special
**JUST LISTED!!!**TWO STORY SINGLE FAMILY RESIDENT**WELL KEPT 4 BEDROOM 3 BATHROOM WITH CONVERTED DEN/OFFICE IN FAMILY ROOM**ONE BEDROOM DOWNSTAIRS WITH FULL BATHROOM**SPACIOUS LIVING ROOM AND DINING ROOM**LOCATED IN THE DESIRABLE AREA IN RIVERSIDE**TAFT ELEMENTARY SCHOOL IS JUST ACROSS THE STREET NEXT TO TAFT PARK**UCR UNIVERSITY IS JUST AROUND THE CORNER FROM THE PROPERTY**CLOSE TO EVERYTHING GROCERY STORES, MALL, DRIVE-IN MOVIE, EVEN MARCH FIELD AIR MUSEUM AND OTHER HISTORICAL PLACES IN RIVERSIDE**IN BETWEEN I-91 AND I-215 FREEWAY**NO HOA!!!**LOW PROPERTY TAX!!!**
Zillow last checked: 8 hours ago
Listing updated: March 12, 2025 at 02:11pm
Listing Provided by:
Ruth Daoust DRE #01894058 951-973-8477,
Golden Eagle Properties
Bought with:
Ruth Daoust, DRE #01894058
Golden Eagle Properties
Source: CRMLS,MLS#: SW24243140 Originating MLS: California Regional MLS
Originating MLS: California Regional MLS
Facts & features
Interior
Bedrooms & bathrooms
- Bedrooms: 4
- Bathrooms: 3
- Full bathrooms: 3
- Main level bathrooms: 1
- Main level bedrooms: 2
Bedroom
- Features: Bedroom on Main Level
Bathroom
- Features: Bathtub, Dual Sinks, Separate Shower, Walk-In Shower
Heating
- Central
Cooling
- Central Air
Appliances
- Included: Dishwasher, Disposal, Gas Range, Refrigerator, Dryer, Washer
- Laundry: Inside
Features
- Ceiling Fan(s), Separate/Formal Dining Room, Pantry, Bedroom on Main Level, Walk-In Closet(s)
- Flooring: Carpet, Tile
- Windows: Bay Window(s)
- Has fireplace: Yes
- Fireplace features: Family Room
- Common walls with other units/homes: No Common Walls
Interior area
- Total interior livable area: 2,116 sqft
Property
Parking
- Total spaces: 5
- Parking features: Door-Multi, Driveway, Garage Faces Front, Garage
- Attached garage spaces: 3
- Uncovered spaces: 2
Features
- Levels: Two
- Stories: 2
- Entry location: NA
- Patio & porch: Patio
- Pool features: None
- Has view: Yes
- View description: Hills, Neighborhood
Lot
- Size: 0.25 Acres
- Features: Back Yard, Desert Back, Desert Front, Front Yard
Details
- Parcel number: 272122002
- Special conditions: Standard
Construction
Type & style
- Home type: SingleFamily
- Property subtype: Single Family Residence
Materials
- Stucco
- Foundation: Slab
- Roof: Tile
Condition
- New construction: No
- Year built: 1989
Utilities & green energy
- Sewer: Sewer Assessment(s)
- Water: Private
Community & neighborhood
Community
- Community features: Dog Park, Street Lights, Suburban
Location
- Region: Riverside
Other
Other facts
- Listing terms: Cash,Cash to New Loan,Conventional,FHA,VA Loan
Price history
| Date | Event | Price |
|---|---|---|
| 6/8/2025 | Listing removed | $3,800$2/sqft |
Source: Zillow Rentals Report a problem | ||
| 4/9/2025 | Listed for rent | $3,800+11.8%$2/sqft |
Source: Zillow Rentals Report a problem | ||
| 3/30/2025 | Listing removed | $3,400$2/sqft |
Source: Zillow Rentals Report a problem | ||
| 3/28/2025 | Listed for rent | $3,400$2/sqft |
Source: Zillow Rentals Report a problem | ||
| 3/7/2025 | Sold | $690,000-9%$326/sqft |
Source: | ||
Public tax history
| Year | Property taxes | Tax assessment |
|---|---|---|
| 2025 | $8,704 +102.4% | $779,280 +97.4% |
| 2024 | $4,299 +0.5% | $394,715 +2% |
| 2023 | $4,279 +1.9% | $386,976 +2% |
Find assessor info on the county website
Neighborhood: Mission Grove
Nearby schools
GreatSchools rating
- 6/10William Howard Taft Elementary SchoolGrades: K-6Distance: 0.1 mi
- 7/10Amelia Earhart Middle SchoolGrades: 7-8Distance: 2.9 mi
- 8/10Martin Luther King Jr. High SchoolGrades: 9-12Distance: 3.1 mi
Schools provided by the listing agent
- Elementary: Taft
- Middle: Earhart
- High: King
Source: CRMLS. This data may not be complete. We recommend contacting the local school district to confirm school assignments for this home.
Get a cash offer in 3 minutes
Find out how much your home could sell for in as little as 3 minutes with a no-obligation cash offer.
Estimated market value$684,200
Get a cash offer in 3 minutes
Find out how much your home could sell for in as little as 3 minutes with a no-obligation cash offer.
Estimated market value
$684,200


