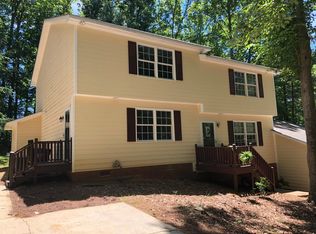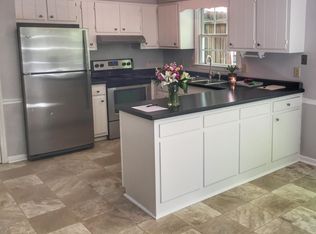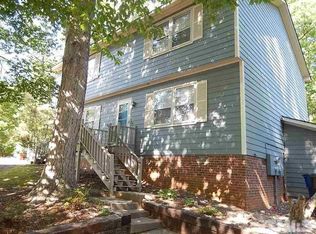Sold for $530,000
$530,000
6716 Glendower Rd, Raleigh, NC 27613
4beds
2,457sqft
Duplex, Multi Family, Townhouse
Built in 1983
0.37 Acres Lot
$538,400 Zestimate®
$216/sqft
$2,619 Estimated rent
Home value
$538,400
$501,000 - $576,000
$2,619/mo
Zestimate® history
Loading...
Owner options
Explore your selling options
What's special
EXCELLENT INVESTOR OPPORTUNITY! Updated duplex located in great area of North Raleigh! Situated in a sought-after location, this property presents a remarkable chance to own a piece of real estate that offers the perfect blend of comfort, convenience, and income potential. Both units offer 2 bedrooms with 2.5 baths. New owner can live in Unit A (vacant) that has been just updated with new LVP flooring, new carpet, new paint, new blinds and boasts an attached 1-car garage! Unit B is vacant. Unit A-new water heater in 2023, Unit B-new water heater in 2021. Both units have updated bathrooms, stainless steel appliances, plumbing and electrical fixtures. Each unit has a large deck that has recently been power-washed and stained. Crawl Space has new insulation, new vapor barrier and new foundation vents installed. Whether you're looking to add to your investment portfolio or searching for a place to call home, with built in supplementary rental income, this property presents an excellent opportunity. See attached documents for list of updates.
Zillow last checked: 8 hours ago
Listing updated: October 28, 2025 at 12:07am
Listed by:
Mark Moye 919-971-0956,
HTR Capital Group
Bought with:
Elizabeth Danelle Bear Ancona, 338393
HTR Capital Group
Source: Doorify MLS,MLS#: 10009470
Facts & features
Interior
Bedrooms & bathrooms
- Bedrooms: 4
- Bathrooms: 6
- Full bathrooms: 4
- 1/2 bathrooms: 2
Heating
- Electric, Heat Pump
Cooling
- Ceiling Fan(s), Central Air, Electric, Heat Pump, Separate Meters
Appliances
- Included: Dishwasher, Disposal, Electric Oven, Electric Range, Electric Water Heater, Exhaust Fan, Refrigerator, Stainless Steel Appliance(s)
- Laundry: Laundry Room, Upper Level
Features
- Ceiling Fan(s), Dual Closets, Kitchen/Dining Room Combination, Smooth Ceilings, Walk-In Closet(s)
- Flooring: Carpet, Laminate, Vinyl
- Doors: Sliding Doors, Storm Door(s)
- Windows: Blinds, Insulated Windows
- Has fireplace: No
- Common walls with other units/homes: 1 Common Wall, End Unit
Interior area
- Total structure area: 2,457
- Total interior livable area: 2,457 sqft
- Finished area above ground: 2,457
- Finished area below ground: 0
Property
Parking
- Total spaces: 5
- Parking features: Driveway, Garage, Garage Door Opener
- Attached garage spaces: 1
- Uncovered spaces: 4
Features
- Levels: Two
- Stories: 2
- Patio & porch: Deck
- Fencing: Privacy
- Has view: Yes
Lot
- Size: 0.37 Acres
- Features: Back Yard, Hardwood Trees
Details
- Parcel number: 0113901
- Zoning: R-6
- Special conditions: Standard
Construction
Type & style
- Home type: Townhouse
- Property subtype: Duplex, Multi Family, Townhouse
Materials
- Fiber Cement, Masonite
- Foundation: Block
- Roof: Shingle
Condition
- New construction: No
- Year built: 1983
Utilities & green energy
- Sewer: Public Sewer
- Water: Public
- Utilities for property: Cable Available, Electricity Connected, Sewer Connected, Water Connected
Community & neighborhood
Community
- Community features: Suburban
Location
- Region: Raleigh
- Subdivision: Pickwick Village
Other
Other facts
- Road surface type: Asphalt
Price history
| Date | Event | Price |
|---|---|---|
| 5/15/2024 | Sold | $530,000-13.8%$216/sqft |
Source: | ||
| 4/9/2024 | Pending sale | $615,000$250/sqft |
Source: | ||
| 2/19/2024 | Price change | $615,000-2.4%$250/sqft |
Source: | ||
| 2/9/2024 | Listed for sale | $630,000+107.2%$256/sqft |
Source: | ||
| 3/28/2018 | Sold | $304,000-1.6%$124/sqft |
Source: | ||
Public tax history
| Year | Property taxes | Tax assessment |
|---|---|---|
| 2025 | $5,173 +0.4% | $588,555 |
| 2024 | $5,152 +51.8% | $588,555 +91.3% |
| 2023 | $3,394 +7.6% | $307,712 |
Find assessor info on the county website
Neighborhood: Northwest Raleigh
Nearby schools
GreatSchools rating
- 7/10York ElementaryGrades: PK-5Distance: 1.9 mi
- 10/10Leesville Road MiddleGrades: 6-8Distance: 1.4 mi
- 9/10Leesville Road HighGrades: 9-12Distance: 1.4 mi
Schools provided by the listing agent
- Elementary: Wake - York
- Middle: Wake - Leesville Road
- High: Wake - Leesville Road
Source: Doorify MLS. This data may not be complete. We recommend contacting the local school district to confirm school assignments for this home.
Get a cash offer in 3 minutes
Find out how much your home could sell for in as little as 3 minutes with a no-obligation cash offer.
Estimated market value$538,400
Get a cash offer in 3 minutes
Find out how much your home could sell for in as little as 3 minutes with a no-obligation cash offer.
Estimated market value
$538,400


