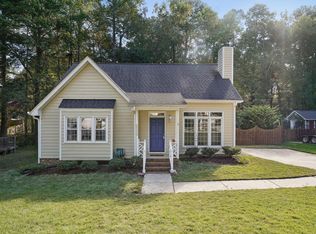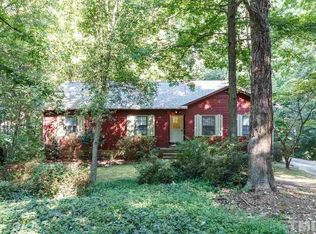PRIME LOCATION! Walk to shopping, movies, and restaurants! GOOD BONES!!!! They don't build them like this anymore! North Raleigh 3 Bedroom home ready for you! Spacious Living Room with Hardwood floors! New carpet upstairs! This home is a perfect starter home in a highly sought after neighborhood! Convenient to RTP, airport, shopping, restaurants, lakes, walking trails and more! NEW HVAC in 2016, water heater in 2012, roof in 2013, new deck in 2016! Won't last long!
This property is off market, which means it's not currently listed for sale or rent on Zillow. This may be different from what's available on other websites or public sources.

