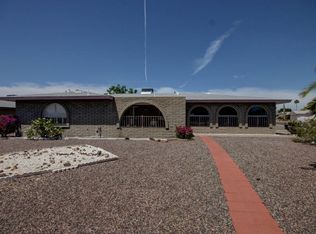Sold for $325,000 on 07/30/24
$325,000
6717 E Decatur St, Mesa, AZ 85205
2beds
2baths
1,352sqft
Single Family Residence
Built in 1974
8,070 Square Feet Lot
$314,900 Zestimate®
$240/sqft
$1,991 Estimated rent
Home value
$314,900
$287,000 - $350,000
$1,991/mo
Zestimate® history
Loading...
Owner options
Explore your selling options
What's special
Home Sweet Home! This beauty has an open floor plan with a lovely updated kitchen, maple cabinets, custom backsplash & stainless steel appliances. 18 inch tile floor through-out except bedrooms and office which have newer carpet. Updated baths with tiled surrounds. New Roof in 2021. New hot water heater in 2023. There is a large covered and screened in Arizona room to enjoy the outdoors & a nice private yard with mature trees and desert plants. Laundry room is enclosed
with tons of storage space. Den/office could be used as an additional bedroom or hang-out space for the grand kids. Peaceful, quiet neighborhood for evening walks. There is an optional $175.00 per person/per year dues for use of the Rec room & pool.
Zillow last checked: 8 hours ago
Listing updated: May 19, 2025 at 07:02pm
Listed by:
Lesli Shinn 480-430-9370,
Keller Williams Integrity First
Bought with:
Ryan Herrera, SA706297000
RE/MAX Excalibur
Monique Walker, SA544942000
RE/MAX Excalibur
Source: ARMLS,MLS#: 6693994

Facts & features
Interior
Bedrooms & bathrooms
- Bedrooms: 2
- Bathrooms: 2
Heating
- Electric
Cooling
- Central Air, Ceiling Fan(s)
Appliances
- Included: Electric Cooktop
- Laundry: See Remarks
Features
- High Speed Internet, Pantry, 3/4 Bath Master Bdrm, Laminate Counters
- Flooring: Carpet, Tile
- Windows: Solar Screens, Double Pane Windows
- Has basement: No
- Common walls with other units/homes: 1 Common Wall
Interior area
- Total structure area: 1,352
- Total interior livable area: 1,352 sqft
Property
Parking
- Total spaces: 4
- Parking features: RV Access/Parking, Garage Door Opener, Direct Access, Storage
- Garage spaces: 2
- Uncovered spaces: 2
Features
- Stories: 1
- Patio & porch: Covered, Patio
- Exterior features: Screened in Patio(s)
- Pool features: None
- Spa features: None
- Fencing: Block,Partial
Lot
- Size: 8,070 sqft
- Features: Desert Back, Desert Front, Gravel/Stone Front, Gravel/Stone Back
Details
- Parcel number: 14162316
- Special conditions: Age Restricted (See Remarks)
Construction
Type & style
- Home type: SingleFamily
- Architectural style: Ranch
- Property subtype: Single Family Residence
Materials
- Painted, Block
- Roof: Composition
Condition
- Year built: 1974
Utilities & green energy
- Sewer: Public Sewer
- Water: City Water
Community & neighborhood
Community
- Community features: Community Spa, Community Spa Htd, Near Bus Stop, Biking/Walking Path, Fitness Center
Location
- Region: Mesa
- Subdivision: DREAMLAND VILLA
Other
Other facts
- Listing terms: Cash,Conventional,FHA,VA Loan
- Ownership: Fee Simple
Price history
| Date | Event | Price |
|---|---|---|
| 7/30/2024 | Sold | $325,000-1.5%$240/sqft |
Source: | ||
| 7/9/2024 | Pending sale | $329,900$244/sqft |
Source: | ||
| 6/6/2024 | Price change | $329,900-0.6%$244/sqft |
Source: | ||
| 5/24/2024 | Price change | $332,000-0.2%$246/sqft |
Source: | ||
| 5/16/2024 | Price change | $332,500-0.4%$246/sqft |
Source: | ||
Public tax history
| Year | Property taxes | Tax assessment |
|---|---|---|
| 2025 | $904 -0.5% | $24,560 -12.4% |
| 2024 | $909 -1.8% | $28,050 +152.9% |
| 2023 | $926 -3.6% | $11,092 -39.3% |
Find assessor info on the county website
Neighborhood: Encanto
Nearby schools
GreatSchools rating
- 3/10Salk Elementary SchoolGrades: PK-6Distance: 0.7 mi
- 6/10Fremont Junior High SchoolGrades: 7-8Distance: 0.4 mi
- 6/10Red Mountain High SchoolGrades: 9-12Distance: 0.8 mi
Schools provided by the listing agent
- District: Mesa Unified District
Source: ARMLS. This data may not be complete. We recommend contacting the local school district to confirm school assignments for this home.
Get a cash offer in 3 minutes
Find out how much your home could sell for in as little as 3 minutes with a no-obligation cash offer.
Estimated market value
$314,900
Get a cash offer in 3 minutes
Find out how much your home could sell for in as little as 3 minutes with a no-obligation cash offer.
Estimated market value
$314,900
