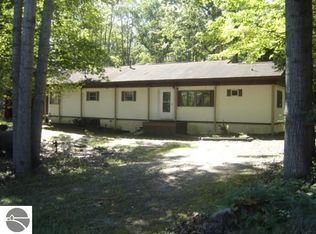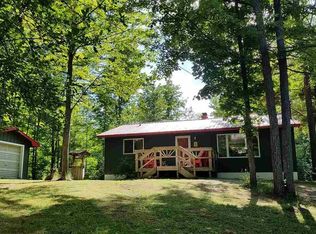Sold for $122,000
$122,000
6717 Wickert Rd, Hale, MI 48739
2beds
1,134sqft
Single Family Residence
Built in 1977
0.5 Acres Lot
$122,100 Zestimate®
$108/sqft
$1,094 Estimated rent
Home value
$122,100
Estimated sales range
Not available
$1,094/mo
Zestimate® history
Loading...
Owner options
Explore your selling options
What's special
Located just north of Hale and near the Huron National Forest, this cozy two-bedroom, one-bathroom home sits on a shaded half-acre lot, offering privacy and natural beauty. Built for year-round comfort, the home is heated by both propane and a pellet stove in the living room. The property includes a versatile outbuilding with workshop space and a peaceful back patio perfect for relaxing or entertaining. Ideal for outdoor enthusiasts, this home is a gateway to hiking, hunting, and exploring Michigan’s scenic wilderness.
Zillow last checked: 8 hours ago
Listing updated: September 12, 2025 at 07:56am
Listed by:
TYLER BRAUN 616-439-4040,
SCOFIELD REAL ESTATE LLC 989-728-2603,
RIC BRAUN 989-329-9070,
SCOFIELD REAL ESTATE LLC
Bought with:
ANGIE JONES
CENTURY 21 SIGNATURE REALTY
Source: NGLRMLS,MLS#: 1938346
Facts & features
Interior
Bedrooms & bathrooms
- Bedrooms: 2
- Bathrooms: 1
- Full bathrooms: 1
- Main level bathrooms: 1
- Main level bedrooms: 2
Primary bedroom
- Level: Main
- Area: 132
- Dimensions: 11 x 12
Bedroom 2
- Level: Main
- Area: 121
- Dimensions: 11 x 11
Primary bathroom
- Features: Shared
Dining room
- Level: Main
- Area: 121
- Dimensions: 11 x 11
Kitchen
- Level: Main
- Area: 192
- Dimensions: 16 x 12
Living room
- Level: Main
- Area: 273
- Dimensions: 21 x 13
Heating
- Forced Air, Propane, Pellet Stove
Appliances
- Included: Refrigerator, Oven/Range
- Laundry: Main Level
Features
- Cable TV, WiFi
- Flooring: Wood, Laminate
- Basement: Partial,Crawl Space,Unfinished
- Has fireplace: Yes
- Fireplace features: Pellet Stove
Interior area
- Total structure area: 1,134
- Total interior livable area: 1,134 sqft
- Finished area above ground: 1,134
- Finished area below ground: 0
Property
Parking
- Total spaces: 1
- Parking features: Attached, Garage Door Opener, Asphalt, Concrete
- Attached garage spaces: 1
Accessibility
- Accessibility features: None
Features
- Levels: One
- Stories: 1
- Patio & porch: Patio
- Waterfront features: None
Lot
- Size: 0.50 Acres
- Dimensions: 120 x 180
- Features: Corner Lot, Wooded, Subdivided
Details
- Additional structures: Shed(s), Workshop, Second Garage
- Parcel number: 073P6000000400
- Zoning description: Residential
Construction
Type & style
- Home type: SingleFamily
- Architectural style: Ranch
- Property subtype: Single Family Residence
Materials
- Frame, Vinyl Siding
- Foundation: Block
- Roof: Metal
Condition
- New construction: No
- Year built: 1977
Utilities & green energy
- Sewer: Private Sewer
- Water: Private
Community & neighborhood
Community
- Community features: None
Location
- Region: Hale
- Subdivision: Poplar Knoll
HOA & financial
HOA
- Services included: None
Other
Other facts
- Listing agreement: Exclusive Right Sell
- Price range: $122K - $122K
- Listing terms: Conventional,Cash
- Ownership type: Private Owner
- Road surface type: Asphalt
Price history
| Date | Event | Price |
|---|---|---|
| 9/12/2025 | Sold | $122,000+0.1%$108/sqft |
Source: | ||
| 9/5/2025 | Listed for sale | $121,900$107/sqft |
Source: | ||
Public tax history
| Year | Property taxes | Tax assessment |
|---|---|---|
| 2025 | $791 +13.3% | $52,300 +10.6% |
| 2024 | $698 +26.4% | $47,300 +12.6% |
| 2023 | $553 -17.6% | $42,000 +35.9% |
Find assessor info on the county website
Neighborhood: 48739
Nearby schools
GreatSchools rating
- 5/10Hale Area SchoolGrades: K-12Distance: 5 mi
Schools provided by the listing agent
- District: Hale Area Schools
Source: NGLRMLS. This data may not be complete. We recommend contacting the local school district to confirm school assignments for this home.
Get pre-qualified for a loan
At Zillow Home Loans, we can pre-qualify you in as little as 5 minutes with no impact to your credit score.An equal housing lender. NMLS #10287.

