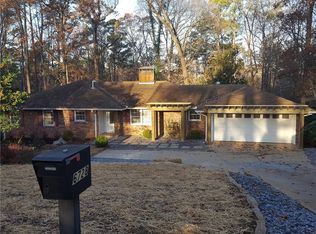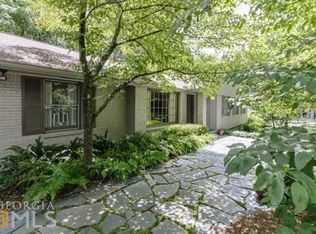Stunning Sandy Springs renovation! All brick on full finished basement. Step-less ranch. 2/2 up. 1/1 down. Tranquil setting. New: Kitchens & baths. Stnless apps, oak floors, incredible mstr suite/spa bath. Kitchen opens to den, living, dining areas & deck. New: roof, driveway, plumbing, lighting, paint, floors & more. Water proofed terrace level offers enormous, 2nd living space & in-law suite/apartment w/ full bath, fridge, bar/kitchenette & f/place. Perfect for office, craft, gym, media, and/or rec rooms. Quick access to 400, Abernathy Greenway Park & new City Springs!
This property is off market, which means it's not currently listed for sale or rent on Zillow. This may be different from what's available on other websites or public sources.

