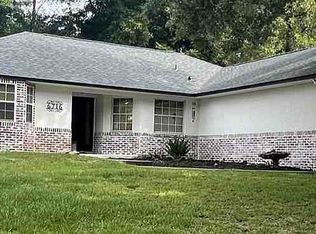Sold for $250,000
$250,000
6718 Cherry Rd, Ocala, FL 34472
3beds
1,589sqft
Single Family Residence
Built in 2006
10,019 Square Feet Lot
$243,600 Zestimate®
$157/sqft
$1,776 Estimated rent
Home value
$243,600
$219,000 - $273,000
$1,776/mo
Zestimate® history
Loading...
Owner options
Explore your selling options
What's special
Welcome to this beautifully maintained home, where comfort and style meet! Nestled in a quiet and clean neighborhood with no HOA, on a high & dry lot, this charming 3-bedroom, 2-bathroom gem boasts vaulted ceilings that create an open, airy feel throughout. You’ll love the walk-in closets in every bedroom, offering plenty of storage space for your wardrobe. The heart of the home is the spacious kitchen, featuring sleek stainless-steel appliances including a brand-new dishwasher, a convenient breakfast bar, and an abundance of natural light thanks to a solar tube and upgraded can lights that brighten the entire space. The master suite is your personal retreat, complete with a luxurious en-suite bathroom featuring a double vanity, a relaxing soaker tub, and a separate shower. Whether you’re getting ready for the day or unwinding after a long one, this bathroom offers the perfect escape. Enjoy the outdoors in your screened porch, a great place for year-round relaxation. Outside, you'll find a practical storage shed perfect for stowing away tools and gear. This home has been lovingly cared for by its original owners, showcasing true pride of ownership. Located in a convenient spot with easy access to local amenities, yet tucked away in a peaceful neighborhood, this home is the ideal blend of tranquility and convenience. Don’t miss your chance to make it yours!
Zillow last checked: 8 hours ago
Listing updated: July 10, 2025 at 07:07pm
Listing Provided by:
Robin Rankin 352-562-2054,
RE/MAX FOXFIRE - HWY 40 352-732-3344
Bought with:
Krista Foster
JUDY L. TROUT REALTY
Source: Stellar MLS,MLS#: OM696724 Originating MLS: Ocala - Marion
Originating MLS: Ocala - Marion

Facts & features
Interior
Bedrooms & bathrooms
- Bedrooms: 3
- Bathrooms: 2
- Full bathrooms: 2
Primary bedroom
- Features: Walk-In Closet(s)
- Level: First
- Area: 234 Square Feet
- Dimensions: 13x18
Bedroom 2
- Features: Walk-In Closet(s)
- Level: First
- Area: 154 Square Feet
- Dimensions: 11x14
Bedroom 3
- Features: Walk-In Closet(s)
- Level: First
- Area: 130 Square Feet
- Dimensions: 10x13
Kitchen
- Level: First
- Area: 121 Square Feet
- Dimensions: 11x11
Living room
- Level: First
- Area: 288 Square Feet
- Dimensions: 18x16
Heating
- Central
Cooling
- Central Air
Appliances
- Included: Dishwasher, Dryer, Microwave, Range, Refrigerator, Washer
- Laundry: Laundry Room
Features
- Ceiling Fan(s), Living Room/Dining Room Combo, Open Floorplan, Primary Bedroom Main Floor, Split Bedroom, Vaulted Ceiling(s), Walk-In Closet(s)
- Flooring: Carpet, Ceramic Tile, Luxury Vinyl
- Has fireplace: No
Interior area
- Total structure area: 2,048
- Total interior livable area: 1,589 sqft
Property
Parking
- Total spaces: 2
- Parking features: Garage - Attached
- Attached garage spaces: 2
Features
- Levels: One
- Stories: 1
- Exterior features: Private Mailbox, Rain Gutters
Lot
- Size: 10,019 sqft
- Dimensions: 80 x 125
Details
- Parcel number: 9023050125
- Zoning: R1
- Special conditions: None
Construction
Type & style
- Home type: SingleFamily
- Property subtype: Single Family Residence
Materials
- Block, Stucco
- Foundation: Slab
- Roof: Shingle
Condition
- New construction: No
- Year built: 2006
Utilities & green energy
- Sewer: Septic Tank
- Water: Well
- Utilities for property: BB/HS Internet Available, Electricity Connected
Community & neighborhood
Location
- Region: Ocala
- Subdivision: SILVER SPRINGS SHORES
HOA & financial
HOA
- Has HOA: No
Other fees
- Pet fee: $0 monthly
Other financial information
- Total actual rent: 0
Other
Other facts
- Listing terms: Cash,Conventional,FHA,VA Loan
- Ownership: Fee Simple
- Road surface type: Paved
Price history
| Date | Event | Price |
|---|---|---|
| 7/10/2025 | Sold | $250,000-3.5%$157/sqft |
Source: | ||
| 6/3/2025 | Pending sale | $259,000$163/sqft |
Source: | ||
| 6/3/2025 | Contingent | $259,000$163/sqft |
Source: My State MLS #11447317 Report a problem | ||
| 5/6/2025 | Price change | $259,000-4%$163/sqft |
Source: My State MLS #11447317 Report a problem | ||
| 4/12/2025 | Price change | $269,900-1.8%$170/sqft |
Source: My State MLS #11447317 Report a problem | ||
Public tax history
| Year | Property taxes | Tax assessment |
|---|---|---|
| 2024 | $1,362 +2.9% | $104,524 +3% |
| 2023 | $1,323 +3.2% | $101,480 +3% |
| 2022 | $1,282 +0.8% | $98,524 +3% |
Find assessor info on the county website
Neighborhood: 34472
Nearby schools
GreatSchools rating
- 7/10Maplewood Elementary SchoolGrades: PK-5Distance: 1.7 mi
- 2/10Fort King Middle SchoolGrades: 6-8Distance: 4.9 mi
- 5/10Forest High SchoolGrades: 9-12Distance: 2.4 mi
Schools provided by the listing agent
- Elementary: Maplewood Elementary School-M
- Middle: Fort King Middle School
- High: Forest High School
Source: Stellar MLS. This data may not be complete. We recommend contacting the local school district to confirm school assignments for this home.
Get a cash offer in 3 minutes
Find out how much your home could sell for in as little as 3 minutes with a no-obligation cash offer.
Estimated market value$243,600
Get a cash offer in 3 minutes
Find out how much your home could sell for in as little as 3 minutes with a no-obligation cash offer.
Estimated market value
$243,600
