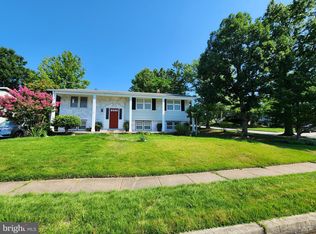Sold for $430,000
$430,000
6718 Garvey Rd, Baltimore, MD 21237
5beds
2,494sqft
Single Family Residence
Built in 1967
7,475 Square Feet Lot
$431,200 Zestimate®
$172/sqft
$3,003 Estimated rent
Home value
$431,200
$397,000 - $470,000
$3,003/mo
Zestimate® history
Loading...
Owner options
Explore your selling options
What's special
Experience the perfect blend of serenity and modern luxury in this stunning home, nestled on a tranquil street. Designed for relaxation and entertainment, this spacious retreat offers off-street parking, a picturesque neighborhood for peaceful strolls, and a backyard that’s perfect for hosting or unwinding under the stars. The main level is an entertainer’s dream, featuring an open-concept living area with gleaming hardwood floors and a 12-foot peninsula kitchen equipped with state-of-the-art stainless steel appliances, granite countertops, and a custom ceiling-mounted range hood. Crown molding, wainscoting, recessed lighting, and a large bay window add sophistication and natural light throughout. The luxurious primary suite includes a 12-foot closet and a spa-inspired en-suite bathroom with a dual-showerhead walk-in shower. Unwind in the hallway bathroom's deep jacuzzi tub after a long day. The lower level offers a spacious family room with a custom entertainment wall, including a fireplace and illuminated built-in niches, plus a wet bar that’s perfect for gatherings. Two additional bedrooms and a full bathroom provide versatility, while the walkout leads to a private backyard oasis. Very large laundry & utility room also located on lower level. Ideally located just minutes from major highways, Baltimore, Towson, White Marsh, and retail centers, this home combines elegance, convenience, and a lifestyle of relaxation. Don’t miss your chance—schedule your showing today!
Zillow last checked: 8 hours ago
Listing updated: May 10, 2025 at 03:24am
Listed by:
Edward Treadwell 410-299-7687,
VYBE Realty
Bought with:
Peter Onuoha, 5002892
ExecuHome Realty
Source: Bright MLS,MLS#: MDBC2119746
Facts & features
Interior
Bedrooms & bathrooms
- Bedrooms: 5
- Bathrooms: 3
- Full bathrooms: 3
- Main level bathrooms: 2
- Main level bedrooms: 3
Basement
- Area: 1344
Heating
- Heat Pump, Electric
Cooling
- Central Air, Electric
Appliances
- Included: Electric Water Heater
- Laundry: Lower Level
Features
- Bar, Bathroom - Walk-In Shower, Breakfast Area, Built-in Features, Family Room Off Kitchen, Open Floorplan, Dining Area, Kitchen - Gourmet, Recessed Lighting
- Flooring: Wood
- Basement: Finished
- Number of fireplaces: 1
- Fireplace features: Electric
Interior area
- Total structure area: 2,688
- Total interior livable area: 2,494 sqft
- Finished area above ground: 1,344
- Finished area below ground: 1,150
Property
Parking
- Total spaces: 3
- Parking features: Concrete, Private, Driveway, On Street
- Uncovered spaces: 3
Accessibility
- Accessibility features: Other
Features
- Levels: Split Foyer,Two
- Stories: 2
- Patio & porch: Patio, Porch
- Pool features: None
- Has spa: Yes
- Spa features: Bath
Lot
- Size: 7,475 sqft
- Dimensions: 1.00 x
Details
- Additional structures: Above Grade, Below Grade
- Parcel number: 04141408007000
- Zoning: .
- Special conditions: Standard
Construction
Type & style
- Home type: SingleFamily
- Property subtype: Single Family Residence
Materials
- Other
- Foundation: Block
- Roof: Asphalt,Shingle
Condition
- Very Good
- New construction: No
- Year built: 1967
- Major remodel year: 2023
Utilities & green energy
- Sewer: Public Sewer
- Water: Public
Community & neighborhood
Location
- Region: Baltimore
- Subdivision: Rosedale
Other
Other facts
- Listing agreement: Exclusive Right To Sell
- Listing terms: Cash,Conventional,FHA,VA Loan
- Ownership: Fee Simple
Price history
| Date | Event | Price |
|---|---|---|
| 8/6/2025 | Sold | $430,000$172/sqft |
Source: Public Record Report a problem | ||
| 5/9/2025 | Sold | $430,000+0%$172/sqft |
Source: | ||
| 4/4/2025 | Pending sale | $429,900$172/sqft |
Source: | ||
| 3/23/2025 | Listed for sale | $429,900$172/sqft |
Source: | ||
| 3/19/2025 | Contingent | $429,900$172/sqft |
Source: | ||
Public tax history
| Year | Property taxes | Tax assessment |
|---|---|---|
| 2025 | $4,186 +25.4% | $296,767 +7.8% |
| 2024 | $3,337 +8.4% | $275,333 +8.4% |
| 2023 | $3,077 +3.6% | $253,900 |
Find assessor info on the county website
Neighborhood: 21237
Nearby schools
GreatSchools rating
- 5/10Shady Spring Elementary SchoolGrades: PK-5Distance: 0.3 mi
- 4/10Golden Ring Middle SchoolGrades: 6-8Distance: 0.5 mi
- 2/10Overlea High & Academy Of FinanceGrades: 9-12Distance: 1 mi
Schools provided by the listing agent
- District: Baltimore County Public Schools
Source: Bright MLS. This data may not be complete. We recommend contacting the local school district to confirm school assignments for this home.
Get a cash offer in 3 minutes
Find out how much your home could sell for in as little as 3 minutes with a no-obligation cash offer.
Estimated market value$431,200
Get a cash offer in 3 minutes
Find out how much your home could sell for in as little as 3 minutes with a no-obligation cash offer.
Estimated market value
$431,200
