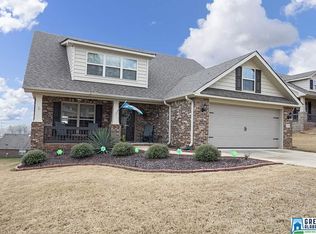THIS 4 OR 5 BEDROOM HOME WON'T LAST LONG. 2 BATH, MOVE IN CONDITION HOME IS A MUST TO SEE.THE INTERIOR IS FRESHLY PAINTED. FORMAL DINING ROOM FEATURES HARD WOOD FLOORS. NEW BACK SPLASH IN THE KITCHEN. NEW CARPET. NEW LIGHT FIXTURES IN THE FOYER, MASTER BEDROOM, AND FAMILY ROOM. SPINKLER SYSTEM, WIRED FOR SURROUND SOUND, GAS LOGS, SECURITY DOORS, NEW GUTTER GUARDS, HIS AND HERS WALK IN CLOSETS, WHIRPOOL TUB, SEPERATE ,SHOWER, BREAKFAST BAR, SCREEN IN BACK PORCH. PRIVACY FENCE AROUND THE WELL MAINTAINED BACK YARD. APPROX., 2.5 MILES FROM THE INTERSTATE, AND 4 MILES FROM THE SCHOOLS, SHOPPING MALLS AND RESTAURANTS.
This property is off market, which means it's not currently listed for sale or rent on Zillow. This may be different from what's available on other websites or public sources.
