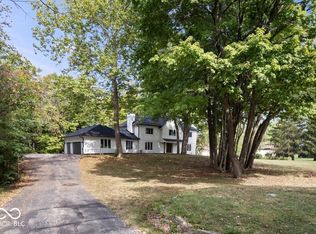Sold
$670,000
6719 Gunnery Rd, Indianapolis, IN 46278
4beds
4,922sqft
Residential, Single Family Residence
Built in 1970
1.11 Acres Lot
$681,700 Zestimate®
$136/sqft
$4,738 Estimated rent
Home value
$681,700
$634,000 - $736,000
$4,738/mo
Zestimate® history
Loading...
Owner options
Explore your selling options
What's special
Nestled in the historic Traders Point North neighborhood, this stunning and distinctive home sits on a sprawling corner lot with ample space both inside and out. Enjoy the perfect blend of peace and proximity-just 5 minutes from downtown Zionsville and 15-20 minutes from Broad Ripple, Carmel, and Downtown Indy. Inside, the home features newly installed waterproof engineered hardwood floors, a fully remodeled kitchen with high-end Thermador appliances and granite countertops, and four luxurious full bathroom renovations-from the studs up-complete with immersive rainfall showers. With four separate living areas across the main and basement levels, there's plenty of room to unwind, entertain, or work from home. Highlights include a 5-seat wet bar with a view of the front lawn and a cozy in-home cedar sauna for ultimate relaxation. Step outside to a private, hedge-lined backyard oasis featuring a spacious patio with an outdoor entertainment system and a beautiful, heated freshwater pool with integrated spa-perfect for entertaining or enjoying tranquil evenings at home. Additional updates include a new grinder pump, water softener, completely rebuilt back deck and railings throughout, new laundry cabinetry, upgraded sump pumps, and an upgraded panel for the pool heater. The expansive basement includes rough-ins and framing for an additional wet bar-ready for your finishing touches.
Zillow last checked: 8 hours ago
Listing updated: October 03, 2025 at 12:10pm
Listing Provided by:
Cortney Hull 317-371-8178,
White Stag Realty, LLC
Bought with:
Glenn Davis
Berkshire Hathaway Home
Source: MIBOR as distributed by MLS GRID,MLS#: 22053489
Facts & features
Interior
Bedrooms & bathrooms
- Bedrooms: 4
- Bathrooms: 5
- Full bathrooms: 4
- 1/2 bathrooms: 1
- Main level bathrooms: 2
Primary bedroom
- Level: Upper
- Area: 364 Square Feet
- Dimensions: 28x13
Bedroom 2
- Level: Upper
- Area: 195 Square Feet
- Dimensions: 15x13
Bedroom 3
- Level: Upper
- Area: 168 Square Feet
- Dimensions: 14x12
Bedroom 4
- Level: Upper
- Area: 132 Square Feet
- Dimensions: 12x11
Breakfast room
- Level: Main
- Area: 120 Square Feet
- Dimensions: 15x8
Family room
- Level: Basement
- Area: 378 Square Feet
- Dimensions: 27x14
Great room
- Level: Main
- Area: 216 Square Feet
- Dimensions: 18x12
Kitchen
- Level: Main
- Area: 165 Square Feet
- Dimensions: 15x11
Kitchen
- Level: Main
- Area: 165 Square Feet
- Dimensions: 15x11
Laundry
- Features: Tile-Ceramic
- Level: Main
- Area: 162 Square Feet
- Dimensions: 18x9
Living room
- Level: Main
- Area: 285 Square Feet
- Dimensions: 19x15
Play room
- Level: Basement
- Area: 240 Square Feet
- Dimensions: 20x12
Heating
- Forced Air, Natural Gas
Cooling
- Central Air
Appliances
- Included: Gas Cooktop, Dishwasher, Gas Water Heater, Microwave, Oven, Refrigerator
- Laundry: Main Level, Sink
Features
- Attic Access
- Basement: Full
- Attic: Access Only
- Number of fireplaces: 2
- Fireplace features: Family Room
Interior area
- Total structure area: 4,922
- Total interior livable area: 4,922 sqft
- Finished area below ground: 1,232
Property
Parking
- Total spaces: 3
- Parking features: Attached
- Attached garage spaces: 3
Features
- Levels: Two
- Stories: 2
- Patio & porch: Covered, Deck
- Exterior features: Balcony
- Pool features: Heated, In Ground, Pool Cover, Pool/Spa Combo
- Has spa: Yes
- Spa features: Gunite, Heated, In Ground
Lot
- Size: 1.11 Acres
- Features: Corner Lot, Mature Trees
Details
- Additional structures: Storage
- Parcel number: 490422105006000600
- Horse amenities: None
Construction
Type & style
- Home type: SingleFamily
- Architectural style: Traditional
- Property subtype: Residential, Single Family Residence
- Attached to another structure: Yes
Materials
- Stone, Stucco
- Foundation: Block
Condition
- New construction: No
- Year built: 1970
Utilities & green energy
- Electric: 200+ Amp Service
- Water: Public
Community & neighborhood
Location
- Region: Indianapolis
- Subdivision: Traders Point North
Price history
| Date | Event | Price |
|---|---|---|
| 9/30/2025 | Sold | $670,000-3.6%$136/sqft |
Source: | ||
| 8/23/2025 | Pending sale | $695,000$141/sqft |
Source: | ||
| 8/11/2025 | Price change | $695,000-2%$141/sqft |
Source: | ||
| 7/30/2025 | Listed for sale | $709,000+70.8%$144/sqft |
Source: | ||
| 12/18/2020 | Sold | $415,000-7.8%$84/sqft |
Source: | ||
Public tax history
| Year | Property taxes | Tax assessment |
|---|---|---|
| 2024 | $4,787 +2.1% | $466,600 |
| 2023 | $4,690 +19.6% | $466,600 +2% |
| 2022 | $3,921 -9% | $457,600 +20.3% |
Find assessor info on the county website
Neighborhood: Trader's Point
Nearby schools
GreatSchools rating
- 5/10Central Elementary School (Pike)Grades: K-5Distance: 1.8 mi
- 3/10Lincoln Middle SchoolGrades: 6-8Distance: 2.1 mi
- 4/10Pike High SchoolGrades: 9-12Distance: 2.1 mi
Get a cash offer in 3 minutes
Find out how much your home could sell for in as little as 3 minutes with a no-obligation cash offer.
Estimated market value$681,700
Get a cash offer in 3 minutes
Find out how much your home could sell for in as little as 3 minutes with a no-obligation cash offer.
Estimated market value
$681,700
