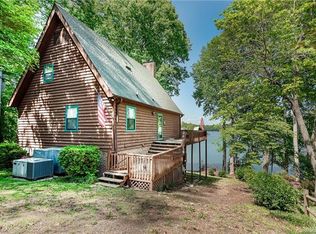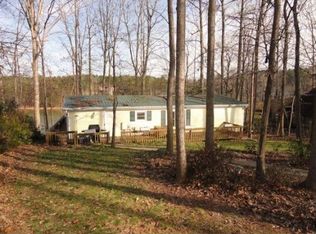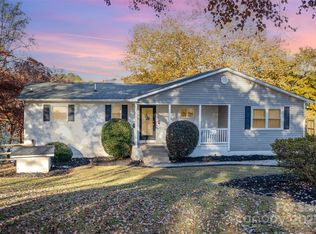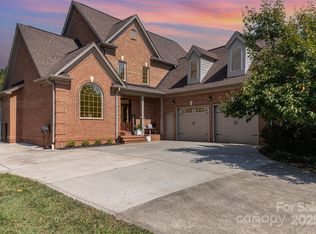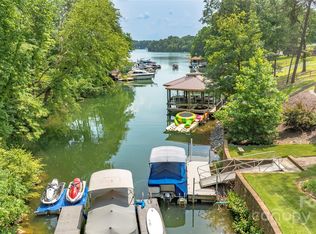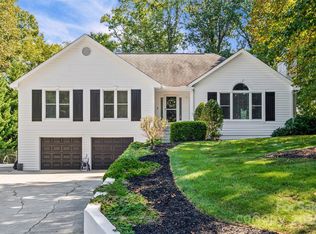Tucked away on a quiet cove with beautiful water views and year-round access, this Lake Norman gem is all about space, light, and lifestyle. Thoughtfully designed with large, open living areas and lots of windows, this home captures the beauty of the lake from nearly every angle. Main level boasts a spacious kitchen that flows into the family and dining rooms, great for entertaining. Secondary bedroom with a full bath is also located on this floor, Upstairs, the oversized primary suite is a true retreat. Sun-drenched flex space is ideal for an artist’s studio, home office, or library—adds charm and function. The finished basement expands your options even further with a family room, exercise space, full bath, and a versatile flex room currently used as a third bedroom. Set on a lot in a peaceful cove, the property includes a dock that needs some TLC—but the potential is truly exciting. Great for primary residence, vacation retreat, or short term rental investment.
Under contract-show
$950,000
6719 Love Point Rd, Denver, NC 28037
2beds
2,679sqft
Est.:
Single Family Residence
Built in 1989
0.47 Acres Lot
$921,600 Zestimate®
$355/sqft
$-- HOA
What's special
Finished basementPeaceful coveSun-drenched flex spaceBeautiful water viewsSpacious kitchenLots of windowsOversized primary suite
- 241 days |
- 79 |
- 1 |
Likely to sell faster than
Zillow last checked: 8 hours ago
Listing updated: December 13, 2025 at 08:40am
Listing Provided by:
Cherie Loftin cherie.loftin@howardhannatate.com,
Howard Hanna Allen Tate Mooresville/LKN
Source: Canopy MLS as distributed by MLS GRID,MLS#: 4266373
Facts & features
Interior
Bedrooms & bathrooms
- Bedrooms: 2
- Bathrooms: 3
- Full bathrooms: 3
- Main level bedrooms: 1
Primary bedroom
- Level: Upper
Bedroom s
- Level: Main
Bathroom full
- Level: Main
Bathroom full
- Level: Upper
Bathroom full
- Level: Basement
Dining room
- Level: Main
Exercise room
- Level: Basement
Family room
- Features: Cathedral Ceiling(s)
- Level: Main
Family room
- Level: Basement
Flex space
- Level: Basement
Kitchen
- Level: Main
Office
- Level: Upper
Heating
- Electric, Forced Air
Cooling
- Ceiling Fan(s), Central Air
Appliances
- Included: Electric Cooktop, Electric Oven, Microwave, Refrigerator
- Laundry: Main Level
Features
- Breakfast Bar, Built-in Features, Soaking Tub, Kitchen Island, Open Floorplan, Pantry, Walk-In Closet(s)
- Flooring: Carpet, Linoleum, Hardwood
- Basement: Basement Shop,Walk-Out Access
- Fireplace features: Family Room, Gas
Interior area
- Total structure area: 1,830
- Total interior livable area: 2,679 sqft
- Finished area above ground: 1,830
- Finished area below ground: 849
Property
Parking
- Total spaces: 2
- Parking features: Detached Carport
- Carport spaces: 2
Features
- Levels: Two
- Stories: 2
- Patio & porch: Balcony, Covered, Deck
- Has view: Yes
- View description: Water, Year Round
- Has water view: Yes
- Water view: Water
- Waterfront features: Dock, Waterfront
- Body of water: Lake Norman
Lot
- Size: 0.47 Acres
Details
- Parcel number: 3696026598070000
- Zoning: R-30
- Special conditions: Standard
Construction
Type & style
- Home type: SingleFamily
- Property subtype: Single Family Residence
Materials
- Wood
Condition
- New construction: No
- Year built: 1989
Utilities & green energy
- Sewer: Septic Installed
- Water: Community Well
- Utilities for property: Cable Available, Electricity Connected
Community & HOA
Community
- Subdivision: Love Point
Location
- Region: Denver
Financial & listing details
- Price per square foot: $355/sqft
- Tax assessed value: $716,000
- Annual tax amount: $3,562
- Date on market: 6/2/2025
- Cumulative days on market: 241 days
- Listing terms: Cash,Conventional,VA Loan
- Electric utility on property: Yes
- Road surface type: Gravel, Paved
Estimated market value
$921,600
$876,000 - $968,000
$2,557/mo
Price history
Price history
| Date | Event | Price |
|---|---|---|
| 10/16/2025 | Price change | $950,000-2.6%$355/sqft |
Source: | ||
| 9/19/2025 | Price change | $975,000-1%$364/sqft |
Source: | ||
| 8/9/2025 | Price change | $985,000-8.4%$368/sqft |
Source: | ||
| 7/13/2025 | Price change | $1,075,000-2.3%$401/sqft |
Source: | ||
| 6/2/2025 | Listed for sale | $1,100,000$411/sqft |
Source: | ||
Public tax history
Public tax history
| Year | Property taxes | Tax assessment |
|---|---|---|
| 2025 | $3,562 +1% | $716,000 |
| 2024 | $3,526 +2.1% | $716,000 |
| 2023 | $3,455 +16.6% | $716,000 +70.4% |
Find assessor info on the county website
BuyAbility℠ payment
Est. payment
$5,275/mo
Principal & interest
$4491
Property taxes
$451
Home insurance
$333
Climate risks
Neighborhood: 28037
Nearby schools
GreatSchools rating
- 9/10Balls Creek ElementaryGrades: PK-6Distance: 7.3 mi
- 3/10Mill Creek MiddleGrades: 7-8Distance: 7 mi
- 8/10Bandys HighGrades: PK,9-12Distance: 6.3 mi
- Loading
