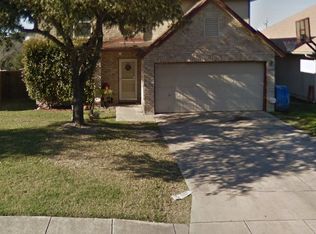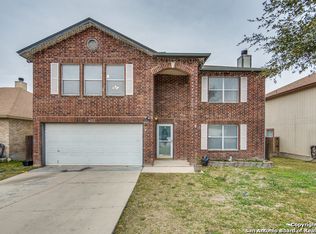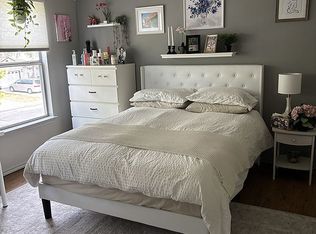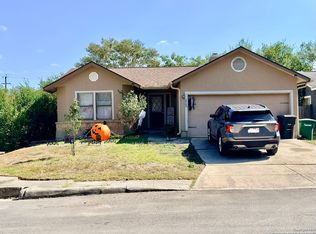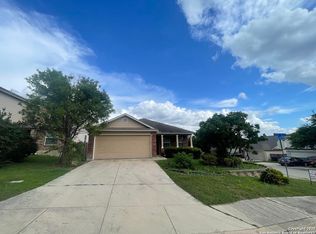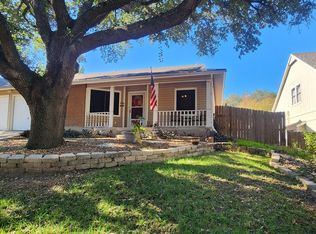Welcome to your dream home in the sought-after Antonio Highland neighborhood! This stunning three-bedroom, two-bath residence features an inviting open floor plan, a spacious living room, and a modern kitchen with a breakfast bar island and walk-in pantry. Enjoy the spacious master suite with a walk-in closet and relax in the expansive backyard oasis, complete with a large deck perfect for entertaining. Don't miss the chance to make this beautiful home yours-schedule a viewing today!
For sale
$248,000
6719 Raintree Path, San Antonio, TX 78233
3beds
1,467sqft
Est.:
Single Family Residence
Built in 2001
10,018.8 Square Feet Lot
$244,100 Zestimate®
$169/sqft
$-- HOA
What's special
Expansive backyard oasisInviting open floor planSpacious master suiteWalk-in closetWalk-in pantry
- 41 days |
- 253 |
- 14 |
Zillow last checked: 8 hours ago
Listing updated: December 21, 2025 at 10:07pm
Listed by:
Rosalinda Perez-Rodriguez TREC #769299 (210) 883-7609,
JPAR San Antonio
Source: LERA MLS,MLS#: 1928045
Tour with a local agent
Facts & features
Interior
Bedrooms & bathrooms
- Bedrooms: 3
- Bathrooms: 2
- Full bathrooms: 2
Primary bedroom
- Area: 208
- Dimensions: 16 x 13
Bedroom 2
- Area: 140
- Dimensions: 14 x 10
Bedroom 3
- Area: 110
- Dimensions: 10 x 11
Primary bathroom
- Features: Tub/Shower Combo, Single Vanity, Soaking Tub
- Area: 55
- Dimensions: 5 x 11
Kitchen
- Area: 247
- Dimensions: 13 x 19
Living room
- Area: 288
- Dimensions: 18 x 16
Heating
- Central, Electric
Cooling
- Central Air
Appliances
- Included: Range, Electric Water Heater
- Laundry: Washer Hookup, Dryer Connection
Features
- One Living Area, Eat-in Kitchen, Kitchen Island, Breakfast Bar, Pantry, Utility Room Inside, Walk-In Closet(s), Master Downstairs, Ceiling Fan(s)
- Flooring: Ceramic Tile, Wood
- Windows: Window Coverings
- Has basement: No
- Has fireplace: No
- Fireplace features: Not Applicable
Interior area
- Total interior livable area: 1,467 sqft
Property
Parking
- Total spaces: 2
- Parking features: Two Car Garage, Garage Door Opener
- Garage spaces: 2
Features
- Levels: One
- Stories: 1
- Pool features: None
Lot
- Size: 10,018.8 Square Feet
Details
- Parcel number: 165870040370
Construction
Type & style
- Home type: SingleFamily
- Property subtype: Single Family Residence
Materials
- Brick, Siding
- Foundation: Slab
- Roof: Composition
Condition
- Pre-Owned
- New construction: No
- Year built: 2001
Details
- Builder name: KB
Utilities & green energy
- Water: Water System
Community & HOA
Community
- Features: None
- Subdivision: Antonio Highlands
Location
- Region: San Antonio
Financial & listing details
- Price per square foot: $169/sqft
- Tax assessed value: $253,790
- Annual tax amount: $5,800
- Price range: $248K - $248K
- Date on market: 12/12/2025
- Cumulative days on market: 41 days
- Listing terms: Conventional,FHA,VA Loan,Cash
Estimated market value
$244,100
$232,000 - $256,000
$1,750/mo
Price history
Price history
| Date | Event | Price |
|---|---|---|
| 12/12/2025 | Listed for sale | $248,000-8.8%$169/sqft |
Source: | ||
| 11/11/2025 | Sold | -- |
Source: | ||
| 10/27/2025 | Price change | $272,000-3.5%$185/sqft |
Source: | ||
| 9/4/2025 | Price change | $281,900-1.1%$192/sqft |
Source: | ||
| 4/26/2025 | Listed for sale | $284,999+96.6%$194/sqft |
Source: | ||
Public tax history
Public tax history
| Year | Property taxes | Tax assessment |
|---|---|---|
| 2025 | -- | $243,977 +10% |
| 2024 | $3,496 +10.7% | $221,797 +10% |
| 2023 | $3,157 -16.8% | $201,634 +10% |
Find assessor info on the county website
BuyAbility℠ payment
Est. payment
$1,658/mo
Principal & interest
$1205
Property taxes
$366
Home insurance
$87
Climate risks
Neighborhood: 78233
Nearby schools
GreatSchools rating
- 7/10Fox Run Elementary SchoolGrades: PK-5Distance: 0.8 mi
- 3/10Wood Middle SchoolGrades: 6-8Distance: 0.5 mi
- 4/10Madison High SchoolGrades: 9-12Distance: 2 mi
Schools provided by the listing agent
- Elementary: Fox Run
- Middle: Wood
- High: Madison
- District: North East I.S.D.
Source: LERA MLS. This data may not be complete. We recommend contacting the local school district to confirm school assignments for this home.
