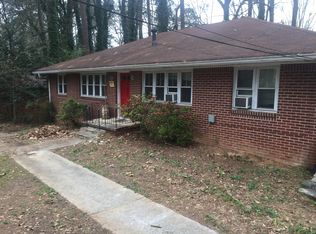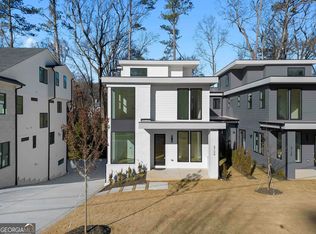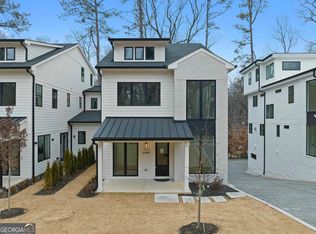Closed
$1,560,000
672 A Timm Valley Rd NE, Atlanta, GA 30305
6beds
4,612sqft
Townhouse, Residential
Built in 2023
-- sqft lot
$1,685,200 Zestimate®
$338/sqft
$5,779 Estimated rent
Home value
$1,685,200
$1.55M - $1.84M
$5,779/mo
Zestimate® history
Loading...
Owner options
Explore your selling options
What's special
Immerse yourself in the epitome of modern luxury with this stunning Peachtree Park residence, a creation by WilliamMarkDesigns. Boasting 6 bedrooms, 6 1/2 bathrooms across 4 levels, with an option for an elevator, this home offers an unparalleled living experience. Spanning 4612 square feet, the interior is meticulously designed, complemented by a rooftop terrace and an expansive outdoor patio with a fireplace. The finished basement is an entertainment haven, featuring a living room, bedroom, bathroom, and bar with an additional 500 square feet for potential use as a Media Room or Workout Room. The heart of the home is a Chef's kitchen with custom cabinetry, a 48" Sub Zero refrigerator, a 48" Wolf Gas Range and Hood, Dishwasher, Microwave, and a 11-foot-long island. Seamless indoor and outdoor family living is achieved, with additional highlights including a Separated Dining Room, Butler's pantry, and a versatile Sitting Room, perfect for a Home Office. The grandeur extends to the Primary Suite, boasting an oversized bedroom with a sitting area, two vanities, an oversized shower with multiple fixtures, and a 6-foot-long soaking tub, accompanied by a capacious walk-in closet. This beautiful home features exquisite finishes like quartz countertops, a waterfall island, and hardwood floors throughout. Embrace the future with a SMART home, pre-wired for seamless integration of visual and audio upgrades. A 2-car garage adds convenience, and with no HOA fees, this property is FEE Simple. Situated in a vibrant walking neighborhood, enjoy easy access to the best of Buckhead, including the Shops of Buckhead and the prestigious Atlanta International School. Elevate your lifestyle with this extraordinary home, where sophistication meets convenience in a harmonious blend. Seize the opportunity of a lifetime - schedule a showing today!
Zillow last checked: 8 hours ago
Listing updated: March 29, 2024 at 10:04am
Listing Provided by:
Bobbie Spiller,
Keller Knapp 404-748-5988
Bought with:
Grace Thompson, 393713
Keller Williams Realty Atl North
Source: FMLS GA,MLS#: 7320286
Facts & features
Interior
Bedrooms & bathrooms
- Bedrooms: 6
- Bathrooms: 7
- Full bathrooms: 6
- 1/2 bathrooms: 1
- Main level bathrooms: 1
- Main level bedrooms: 1
Primary bedroom
- Features: Oversized Master, Sitting Room
- Level: Oversized Master, Sitting Room
Bedroom
- Features: Oversized Master, Sitting Room
Primary bathroom
- Features: Double Shower, Double Vanity, Separate Tub/Shower, Soaking Tub
Dining room
- Features: Butlers Pantry, Separate Dining Room
Kitchen
- Features: Cabinets Other, Eat-in Kitchen, Kitchen Island, Pantry Walk-In, Solid Surface Counters, View to Family Room, Wine Rack
Heating
- Central, Natural Gas, Zoned
Cooling
- Ceiling Fan(s), Central Air, Multi Units, Zoned
Appliances
- Included: Dishwasher, Disposal, Gas Range, Gas Water Heater, Microwave, Range Hood, Refrigerator, Tankless Water Heater
- Laundry: Laundry Room, Upper Level
Features
- Double Vanity, Elevator, Entrance Foyer, High Ceilings 9 ft Lower, High Ceilings 9 ft Upper, High Ceilings 10 ft Main, Smart Home, Walk-In Closet(s), Wet Bar
- Flooring: Ceramic Tile, Hardwood, Vinyl
- Windows: Double Pane Windows, Insulated Windows
- Basement: Daylight,Exterior Entry,Finished,Finished Bath,Full
- Number of fireplaces: 2
- Fireplace features: Factory Built, Family Room, Outside
- Common walls with other units/homes: End Unit,No One Above
Interior area
- Total structure area: 4,612
- Total interior livable area: 4,612 sqft
Property
Parking
- Total spaces: 2
- Parking features: Driveway, Garage, Garage Door Opener
- Garage spaces: 2
- Has uncovered spaces: Yes
Accessibility
- Accessibility features: None
Features
- Levels: Three Or More
- Patio & porch: Patio, Rooftop
- Exterior features: Balcony, No Dock
- Pool features: None
- Spa features: None
- Fencing: None
- Has view: Yes
- View description: City
- Waterfront features: None
- Body of water: None
Lot
- Features: Back Yard, Front Yard, Landscaped, Zero Lot Line
Details
- Additional structures: None
- Parcel number: 17 004700050038
- Other equipment: None
- Horse amenities: None
Construction
Type & style
- Home type: Townhouse
- Architectural style: Contemporary
- Property subtype: Townhouse, Residential
- Attached to another structure: Yes
Materials
- Brick Front, Cement Siding, HardiPlank Type
- Foundation: Slab
- Roof: Other
Condition
- New Construction
- New construction: Yes
- Year built: 2023
Details
- Warranty included: Yes
Utilities & green energy
- Electric: 110 Volts, 220 Volts in Garage
- Sewer: Public Sewer
- Water: Public
- Utilities for property: Cable Available, Electricity Available, Natural Gas Available, Phone Available, Sewer Available, Underground Utilities, Water Available
Green energy
- Energy efficient items: Appliances, Insulation, Lighting, Thermostat, Water Heater, Windows
- Energy generation: None
Community & neighborhood
Security
- Security features: Carbon Monoxide Detector(s), Secured Garage/Parking, Smoke Detector(s)
Community
- Community features: Near Public Transport, Near Schools, Near Shopping, Near Trails/Greenway, Restaurant, Street Lights
Location
- Region: Atlanta
- Subdivision: Peachtree Park
Other
Other facts
- Ownership: Fee Simple
- Road surface type: Asphalt
Price history
| Date | Event | Price |
|---|---|---|
| 3/26/2024 | Sold | $1,560,000-1%$338/sqft |
Source: | ||
| 2/26/2024 | Pending sale | $1,575,000$342/sqft |
Source: | ||
| 1/27/2024 | Price change | $1,575,000-4.5%$342/sqft |
Source: | ||
| 1/5/2024 | Listed for sale | $1,649,000$358/sqft |
Source: | ||
Public tax history
Tax history is unavailable.
Neighborhood: Peachtree Park
Nearby schools
GreatSchools rating
- 7/10Garden Hills Elementary SchoolGrades: PK-5Distance: 0.9 mi
- 6/10Sutton Middle SchoolGrades: 6-8Distance: 2.5 mi
- 8/10North Atlanta High SchoolGrades: 9-12Distance: 5.2 mi
Schools provided by the listing agent
- Elementary: Garden Hills
- Middle: Willis A. Sutton
- High: North Atlanta
Source: FMLS GA. This data may not be complete. We recommend contacting the local school district to confirm school assignments for this home.
Get a cash offer in 3 minutes
Find out how much your home could sell for in as little as 3 minutes with a no-obligation cash offer.
Estimated market value$1,685,200


