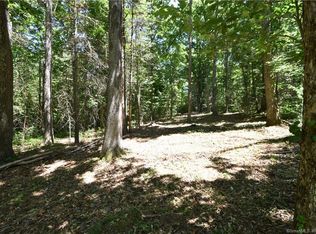Open floor plan Contemporary Raised Ranch set back from road on 2.88 Level acres. Quality shows throughout. Not your traditional floor plan! Spacious Rooms. Kitchen with Slider to Huge Deck. Kitchen open to the Dining Room and Living Room. Dining Room and Living Room with Hardwood Flooring and Lots of recessed lights! Master Bedroom with Full Bath and a Walk-in Closet. Lower Level Bedroom/Den, Huge Family Room with Door to Private Patio. 2 Under Garages and 2 separate detached Garages. Central Air!
This property is off market, which means it's not currently listed for sale or rent on Zillow. This may be different from what's available on other websites or public sources.

