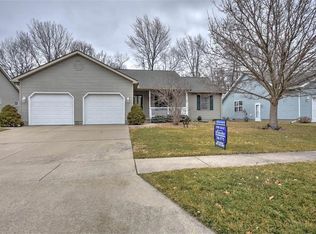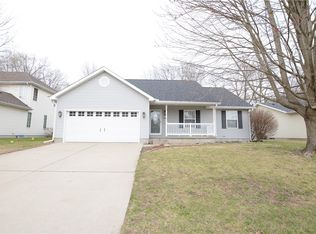4 Bedrooms plus a bonus den or exercise room. 3 Bathrooms. Finished Basement with family room and bar area. Wide staircase downstairs and pocket doors to downstairs living area. Open floor plan with kitchen, dining and living room. Stainless steel appliances are negotiable. Utility room downstairs with laundry chute. Nice storage area under the stairs. Extra storage in attic area. Automatic inground irrigation sprinkler system and whole house generator. New a/c and roof within the last 3 years. Vaulted ceilings and skylight. Outdoor garden shed to store the mower and more. Ceramic tile in entry way. Mature landscaping. Back yard attaches to village property that is designated green space only. Quiet neighborhood and a park across the street.
This property is off market, which means it's not currently listed for sale or rent on Zillow. This may be different from what's available on other websites or public sources.


