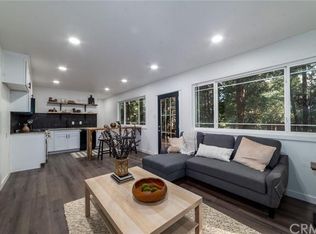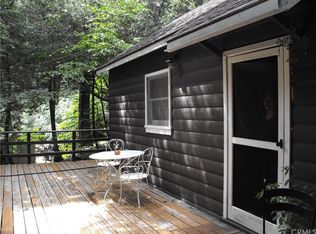Sold for $515,000
Listing Provided by:
DANIELLE ROSENTHAL DRE #02041501 909-366-6940,
WHEELER STEFFEN SOTHEBY'S INTERNATIONAL REALTY,
Robert Kallick DRE #01871966 323-775-6305,
Compass
Bought with: WHEELER STEFFEN SOTHEBY'S INTERNATIONAL REALTY
$515,000
672 Mormon Springs Rd, Crestline, CA 92325
1beds
948sqft
Single Family Residence
Built in 1961
5,690 Square Feet Lot
$441,200 Zestimate®
$543/sqft
$1,543 Estimated rent
Home value
$441,200
$410,000 - $468,000
$1,543/mo
Zestimate® history
Loading...
Owner options
Explore your selling options
What's special
Black Oak A-Frame is tucked away on a canopied street in the quaint mountain town of Crestline, California. Surrounded by mature trees and set back from the road, this mountain gem has been restored and updated with no detail spared. Enter via a pathway flanked by the mountains natural landscape into a room of towering windows, the original mid-century fireplace and dual sliding Fleetwood doors. A chefs kitchen adorned with custom cabinetry and an Italian range opens to a main living space that exudes moody vibes and expansive views of only trees. You will also find a coffee bar and intimate dining space with direct access to one of the two outdoor living areas. The spa-like bathroom on the main floor is modernized with floor to ceiling tile and a floating tub with views of the Dog Wood trees. Retreat to the lofted bedroom that frames unobstructed views of floor to ceiling windows. Each of the spacious outdoor decks is a special place to enjoy the unparalleled nature around the home. This special cabin is located in close proximity to Lake Gregory and only 70 miles from L.A.’s east side neighborhoods.
Zillow last checked: 8 hours ago
Listing updated: December 07, 2023 at 02:49pm
Listing Provided by:
DANIELLE ROSENTHAL DRE #02041501 909-366-6940,
WHEELER STEFFEN SOTHEBY'S INTERNATIONAL REALTY,
Robert Kallick DRE #01871966 323-775-6305,
Compass
Bought with:
DANIELLE ROSENTHAL, DRE #02041501
WHEELER STEFFEN SOTHEBY'S INTERNATIONAL REALTY
Source: CRMLS,MLS#: RW23138913 Originating MLS: California Regional MLS
Originating MLS: California Regional MLS
Facts & features
Interior
Bedrooms & bathrooms
- Bedrooms: 1
- Bathrooms: 1
- Full bathrooms: 1
- Main level bathrooms: 1
Bedroom
- Features: All Bedrooms Up
Bathroom
- Features: Bathtub, Remodeled, Soaking Tub, Separate Shower, Upgraded, Walk-In Shower
Kitchen
- Features: Kitchen/Family Room Combo, Stone Counters, Remodeled, Self-closing Cabinet Doors, Self-closing Drawers, Updated Kitchen
Heating
- Central
Cooling
- ENERGY STAR Qualified Equipment
Appliances
- Included: Freezer, Disposal, Gas Oven, Gas Range, Gas Water Heater, Refrigerator
- Laundry: Inside
Features
- Beamed Ceilings, Cathedral Ceiling(s), Separate/Formal Dining Room, Living Room Deck Attached, All Bedrooms Up
- Has fireplace: Yes
- Fireplace features: Free Standing, Wood Burning
- Common walls with other units/homes: No Common Walls
Interior area
- Total interior livable area: 948 sqft
Property
Parking
- Parking features: Driveway
Features
- Levels: Two
- Stories: 2
- Entry location: main level
- Pool features: None
- Has view: Yes
- View description: Valley
Lot
- Size: 5,690 sqft
- Features: 0-1 Unit/Acre
Details
- Parcel number: 0338061090000
- Zoning: CF/RS-14M
- Special conditions: Standard
Construction
Type & style
- Home type: SingleFamily
- Architectural style: Mid-Century Modern
- Property subtype: Single Family Residence
Materials
- Roof: Composition
Condition
- New construction: No
- Year built: 1961
Utilities & green energy
- Sewer: Public Sewer
- Water: Public
- Utilities for property: Cable Connected, Electricity Connected, Natural Gas Connected, Sewer Connected, Water Connected
Community & neighborhood
Community
- Community features: Biking, Hiking, Lake, Near National Forest
Location
- Region: Crestline
- Subdivision: Crestline (Cres)
Other
Other facts
- Listing terms: Submit
- Road surface type: Paved
Price history
| Date | Event | Price |
|---|---|---|
| 12/7/2023 | Sold | $515,000-1%$543/sqft |
Source: | ||
| 10/24/2023 | Contingent | $520,000$549/sqft |
Source: | ||
| 7/28/2023 | Listed for sale | $520,000+139.6%$549/sqft |
Source: | ||
| 4/5/2021 | Sold | $217,000+189.3%$229/sqft |
Source: Public Record Report a problem | ||
| 8/14/2003 | Sold | $75,000$79/sqft |
Source: Public Record Report a problem | ||
Public tax history
| Year | Property taxes | Tax assessment |
|---|---|---|
| 2025 | $6,239 -2% | $525,300 +2% |
| 2024 | $6,368 +113.7% | $515,000 +128.1% |
| 2023 | $2,980 +2.1% | $225,767 +2% |
Find assessor info on the county website
Neighborhood: 92325
Nearby schools
GreatSchools rating
- 3/10Valley Of Enchantment Elementary SchoolGrades: K-5Distance: 0.9 mi
- 2/10Mary P. Henck Intermediate SchoolGrades: 6-8Distance: 4.7 mi
- 6/10Rim Of The World Senior High SchoolGrades: 9-12Distance: 4.7 mi
Get a cash offer in 3 minutes
Find out how much your home could sell for in as little as 3 minutes with a no-obligation cash offer.
Estimated market value$441,200
Get a cash offer in 3 minutes
Find out how much your home could sell for in as little as 3 minutes with a no-obligation cash offer.
Estimated market value
$441,200

