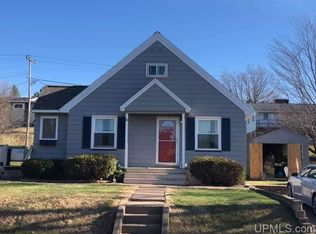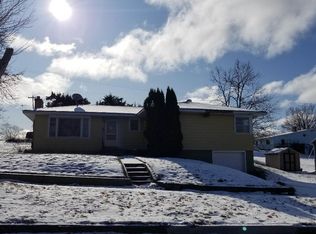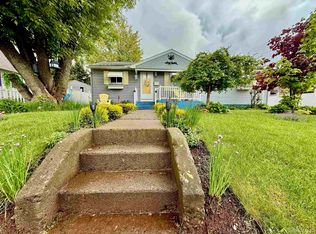Closed
$170,001
672 Poplar St, Ishpeming, MI 49849
2beds
852sqft
Single Family Residence
Built in 1951
6,534 Square Feet Lot
$180,400 Zestimate®
$200/sqft
$1,317 Estimated rent
Home value
$180,400
Estimated sales range
Not available
$1,317/mo
Zestimate® history
Loading...
Owner options
Explore your selling options
What's special
Super cute, cozy and move in ready. Such a welcoming home - you'll feel it the moment you walk through the front door. Home has been cared for over the years and it shows. The bright and sunny eat in kitchen with dining area opens up to the spacious living room. You'll appreciate the fresh paint, new kitchen flooring and carpeting too. Conveniently located just off the kitchen is an enclosed side entry perfect for winter gear and also has access to the full basement. The primary bedroom has new carpeting, and the 2nd bedroom has beautiful hardwood floors. Updated bathroom with walk in shower. The full basement has a laundry room, great storage and an area that could be finished into additional living space - maybe add a family room or workshop? Let's talk about the location....home is situated in the sought after Ishpeming 8th addition. This well-established neighborhood will not disappoint with its sidewalks and tree lined streets plus the close proximity to the Al Qual recreation area - so many things to do close by. Al Qual is open year round - summer months the park area offers a 13-station fitness trail, disc golf, tennis, basketball/volleyball courts, picnic areas, hiking trails, a baseball field and playground. Winter will be here before we know it and you can look forward to four cross country ski trails (a total of 18K of trails), a snowshoe trail and even a tube slide. This home and location have so much to offer - schedule a time to view and come see for yourself!
Zillow last checked: 8 hours ago
Listing updated: December 17, 2024 at 10:22am
Listed by:
KELLIE A HILLIER-GENSCHAW 906-361-7653,
RE/MAX 1ST REALTY 906-225-1136
Bought with:
BENJAMIN ARGALL, 6502430986
NEXTHOME SUPERIOR LIVING
Source: Upper Peninsula AOR,MLS#: 50160461 Originating MLS: Upper Peninsula Assoc of Realtors
Originating MLS: Upper Peninsula Assoc of Realtors
Facts & features
Interior
Bedrooms & bathrooms
- Bedrooms: 2
- Bathrooms: 1
- Full bathrooms: 1
Primary bedroom
- Level: First
Bedroom 1
- Level: First
- Area: 132
- Dimensions: 12 x 11
Bedroom 2
- Level: First
- Area: 99
- Dimensions: 11 x 9
Bathroom 1
- Level: First
- Area: 48
- Dimensions: 8 x 6
Kitchen
- Level: First
- Area: 180
- Dimensions: 15 x 12
Living room
- Level: First
- Area: 228
- Dimensions: 19 x 12
Heating
- Forced Air, Oil
Cooling
- None
Appliances
- Included: Dryer, Range/Oven, Refrigerator, Washer, Negotiable, Electric Water Heater
Features
- None, Eat-in Kitchen
- Basement: Block,Unfinished
- Has fireplace: No
Interior area
- Total structure area: 1,572
- Total interior livable area: 852 sqft
- Finished area above ground: 852
- Finished area below ground: 0
Property
Parking
- Total spaces: 2
- Parking features: 2 Spaces
Features
- Levels: One
- Stories: 1
- Exterior features: Street Lights
- Waterfront features: None
- Frontage type: Road
- Frontage length: 70
Lot
- Size: 6,534 sqft
- Dimensions: 70 x 100
- Features: Large Lot - 65+ Ft., Walk to School, City Lot
Details
- Additional structures: None
- Parcel number: 525132200700
- Zoning: R2
- Zoning description: Residential
- Special conditions: Standard
Construction
Type & style
- Home type: SingleFamily
- Architectural style: Conventional Frame
- Property subtype: Single Family Residence
Materials
- Vinyl Siding, Vinyl Trim
- Foundation: Basement
Condition
- Year built: 1951
Utilities & green energy
- Sewer: Public At Street
- Water: Public
- Utilities for property: Electricity Connected, Natural Gas Connected, Water Connected
Community & neighborhood
Location
- Region: Ishpeming
- Subdivision: 8th Addition
Other
Other facts
- Listing terms: Cash,Conventional
- Ownership: Private
Price history
| Date | Event | Price |
|---|---|---|
| 12/17/2024 | Sold | $170,001+13.4%$200/sqft |
Source: | ||
| 11/15/2024 | Contingent | $149,900$176/sqft |
Source: | ||
| 11/7/2024 | Listed for sale | $149,900$176/sqft |
Source: | ||
Public tax history
| Year | Property taxes | Tax assessment |
|---|---|---|
| 2024 | $1,187 +8.3% | $48,700 -0.7% |
| 2023 | $1,096 +3.2% | $49,050 +18.1% |
| 2022 | $1,062 +2.1% | $41,550 +7.4% |
Find assessor info on the county website
Neighborhood: 49849
Nearby schools
GreatSchools rating
- 6/10Birchview SchoolGrades: PK-4Distance: 0.1 mi
- 4/10Ishpeming Middle SchoolGrades: 5-8Distance: 1.5 mi
- 6/10Ishpeming High SchoolGrades: 9-12Distance: 1.5 mi
Schools provided by the listing agent
- District: Ishpeming Public School District
Source: Upper Peninsula AOR. This data may not be complete. We recommend contacting the local school district to confirm school assignments for this home.
Get pre-qualified for a loan
At Zillow Home Loans, we can pre-qualify you in as little as 5 minutes with no impact to your credit score.An equal housing lender. NMLS #10287.


