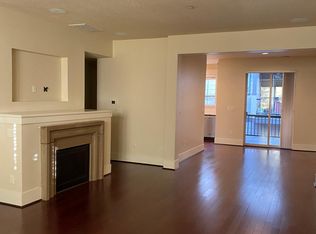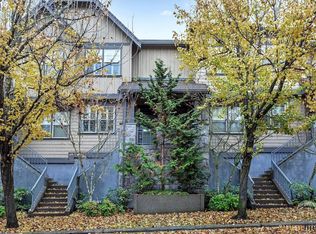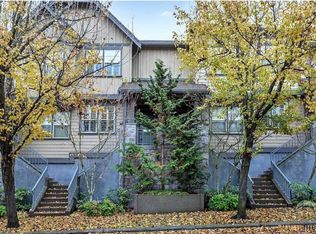Peterkort Woods Townhome w/ 2 Bedrooms, 2 1/2 Baths! Perfect floor plan for entertaining featuring a spacious Great Room, Kitchen w/ SS Appls, Slab Granite & Dining Room that opens to Covered Balcony. Cherry Hardwoods on the Main, 9' Ceilings & Substantial Millwork throughout. 2-Car Garage. Clubhouse/Pool/Trails/Greenspace! Close proximity to St Vincent Hospital, Nike, Intel, Cedar Hills, Timberland & MAX/Trimet.
This property is off market, which means it's not currently listed for sale or rent on Zillow. This may be different from what's available on other websites or public sources.


