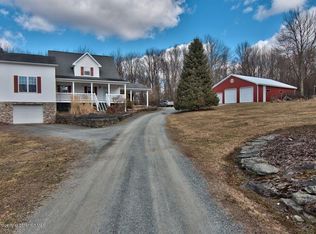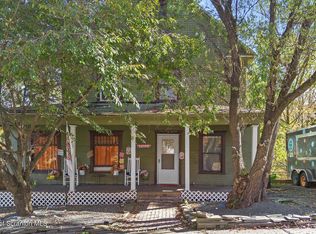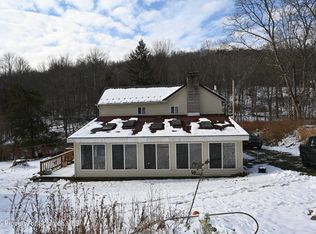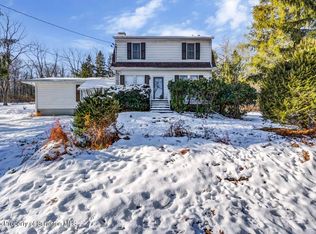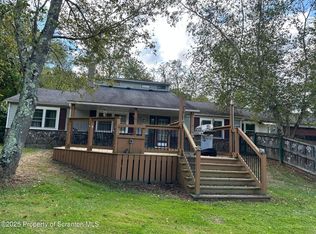Welcome to your private paradise. This stunning 4-bedroom, 3-bath home offers breathtaking views and over 7 acres of land, including an additional lot. Enjoy a spacious living room with deck access, perfect for relaxing or entertaining while taking in the scenery. Plenty of room inside and out--schedule your showing today before it's gone!
For sale
$445,000
672 Spencer Hill Rd, Nicholson, PA 18446
4beds
2,650sqft
Est.:
Single Family Residence
Built in ----
7.5 Acres Lot
$429,000 Zestimate®
$168/sqft
$-- HOA
What's special
Additional lotBreathtaking views
- 18 days |
- 919 |
- 50 |
Likely to sell faster than
Zillow last checked: 8 hours ago
Listing updated: January 08, 2026 at 04:28am
Listed by:
Laura Colleran 570-417-4865,
Rubbico Real Estate 570-826-1600
Source: Luzerne County AOR,MLS#: 26-66
Tour with a local agent
Facts & features
Interior
Bedrooms & bathrooms
- Bedrooms: 4
- Bathrooms: 3
- Full bathrooms: 2
- 1/2 bathrooms: 1
Bedroom 1
- Description: Closet
- Level: 2
- Area: 120
- Dimensions: 12 x 10
Bedroom 2
- Description: Closet
- Level: 2
- Area: 80
- Dimensions: 10 x 8
Bedroom 3
- Description: Closet
- Level: 2
- Area: 126
- Dimensions: 12.6 x 10
Primary bathroom
- Level: 1
- Area: 211.95
- Dimensions: 15.7 x 13.5
Primary bathroom
- Description: Shower
- Level: 1
- Area: 52.5
- Dimensions: 7.5 x 7
Half bathroom
- Description: Bathroom/Laundry
- Level: 1
- Area: 60
- Dimensions: 6 x 10
Full bathroom
- Description: Tub/Double Sink
- Level: 2
- Area: 72
- Dimensions: 9 x 8
Dining room
- Level: 1
- Area: 336
- Dimensions: 24 x 14
Family room
- Level: L
- Area: 285
- Dimensions: 15 x 19
Kitchen
- Description: Granite Countertops
- Level: 1
- Area: 223.25
- Dimensions: 23.5 x 9.5
Living room
- Description: Deck Off Sliding Glass Doors
- Level: 1
- Area: 340.75
- Dimensions: 14.5 x 23.5
Office
- Description: Office Space Potential 5th Bedroom
- Level: L
- Area: 108
- Dimensions: 9 x 12
Other
- Description: Bonus/Office
- Level: 1
- Area: 150
- Dimensions: 12.5 x 12
Other
- Description: Large Pantry
- Level: 1
- Area: 36
- Dimensions: 4 x 9
Heating
- Electric, Coal, Propane
Cooling
- None
Appliances
- Laundry: First Floor Laundry
Features
- Ceiling Fan(s), Master Downstairs
- Basement: Partially Finished,Standard Entry Door
- Has fireplace: Yes
- Fireplace features: Propane
Interior area
- Total structure area: 2,650
- Total interior livable area: 2,650 sqft
- Finished area above ground: 2,200
- Finished area below ground: 450
Property
Parking
- Total spaces: 1
- Parking features: Attached, Driveway
- Attached garage spaces: 1
- Has uncovered spaces: Yes
Features
- Patio & porch: Deck
Lot
- Size: 7.5 Acres
- Dimensions: 7.5 acres
- Features: Irregular Lot
Details
- Additional structures: Workshop
- Parcel number: 17079.00050000000
- Zoning description: Residential
Construction
Type & style
- Home type: SingleFamily
- Property subtype: Single Family Residence
Materials
- T-1-11, Drywall
Condition
- Very Good,51 - 75 Yrs
- New construction: No
Utilities & green energy
- Sewer: On-Site
- Water: Well
Community & HOA
Community
- Subdivision: None
Location
- Region: Nicholson
Financial & listing details
- Price per square foot: $168/sqft
- Tax assessed value: $28,120
- Annual tax amount: $3,946
- Date on market: 1/8/2026
- Inclusions: Refrigerator, Stove, Washer And Dryer
- Exclusions: Personal Items
Estimated market value
$429,000
$408,000 - $450,000
$2,737/mo
Price history
Price history
| Date | Event | Price |
|---|---|---|
| 1/8/2026 | Listed for sale | $445,000$168/sqft |
Source: Luzerne County AOR #26-66 Report a problem | ||
| 1/2/2026 | Listing removed | $445,000$168/sqft |
Source: Luzerne County AOR #25-3218 Report a problem | ||
| 7/25/2025 | Price change | $445,000-3.3%$168/sqft |
Source: Luzerne County AOR #25-3218 Report a problem | ||
| 7/1/2025 | Listed for sale | $460,000+126.9%$174/sqft |
Source: Luzerne County AOR #25-3218 Report a problem | ||
| 12/30/2019 | Sold | $202,700+7.2%$76/sqft |
Source: | ||
Public tax history
Public tax history
| Year | Property taxes | Tax assessment |
|---|---|---|
| 2025 | $3,426 | $28,120 |
| 2024 | $3,426 +0.4% | $28,120 |
| 2023 | $3,412 +0% | $28,120 |
Find assessor info on the county website
BuyAbility℠ payment
Est. payment
$2,793/mo
Principal & interest
$2140
Property taxes
$497
Home insurance
$156
Climate risks
Neighborhood: 18446
Nearby schools
GreatSchools rating
- 5/10Lackawanna Trail El CenterGrades: K-6Distance: 3.5 mi
- 7/10Lackawanna Trail Junior-Senior High SchoolGrades: 7-12Distance: 2.9 mi
Schools provided by the listing agent
- District: Lackawanna Trail
Source: Luzerne County AOR. This data may not be complete. We recommend contacting the local school district to confirm school assignments for this home.
- Loading
- Loading
