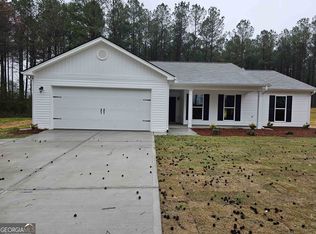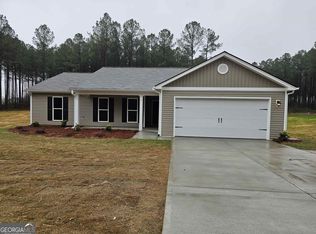Closed
$249,900
672 Walnut Dr #2, Hartwell, GA 30643
3beds
1,500sqft
Single Family Residence
Built in 2024
0.66 Acres Lot
$249,300 Zestimate®
$167/sqft
$2,113 Estimated rent
Home value
$249,300
Estimated sales range
Not available
$2,113/mo
Zestimate® history
Loading...
Owner options
Explore your selling options
What's special
Exceptional value in this New Construction house 100% completed and ready for a buyer! Craftsman style Ranch The Waycross plan has an open family room with wood burning fireplace. Kitchen has custom white cabinets and appliances include dishwasher, stove and microwave. Master suite has soaking tub and separate shower. Master has a walk-in closet. Builder warranty. Seller shall pay $4000 in closing costs on behalf of buyer with use of preferred lender. Make this new energy efficient home yours!! Qualifies for 100% USDA eligible area
Zillow last checked: 8 hours ago
Listing updated: February 21, 2025 at 07:05am
Listed by:
Jenny Maddox 770-480-6983,
Georgia Realty Group
Bought with:
Amber Moran, 419319
Keller Williams Realty Atl. Partners
Source: GAMLS,MLS#: 10392187
Facts & features
Interior
Bedrooms & bathrooms
- Bedrooms: 3
- Bathrooms: 2
- Full bathrooms: 2
- Main level bathrooms: 2
- Main level bedrooms: 3
Kitchen
- Features: Breakfast Area, Pantry
Heating
- Heat Pump
Cooling
- Ceiling Fan(s), Heat Pump
Appliances
- Included: Dishwasher, Electric Water Heater, Microwave, Oven/Range (Combo)
- Laundry: In Kitchen
Features
- Separate Shower, Soaking Tub, Split Bedroom Plan, Tray Ceiling(s), Walk-In Closet(s)
- Flooring: Carpet, Vinyl
- Windows: Double Pane Windows
- Basement: None
- Attic: Pull Down Stairs
- Number of fireplaces: 1
- Fireplace features: Factory Built, Family Room
Interior area
- Total structure area: 1,500
- Total interior livable area: 1,500 sqft
- Finished area above ground: 1,500
- Finished area below ground: 0
Property
Parking
- Parking features: Attached, Garage
- Has attached garage: Yes
Features
- Levels: One
- Stories: 1
- Patio & porch: Patio
Lot
- Size: 0.66 Acres
- Features: Level
Details
- Parcel number: C53 052 036
Construction
Type & style
- Home type: SingleFamily
- Architectural style: Craftsman,Ranch
- Property subtype: Single Family Residence
Materials
- Vinyl Siding
- Foundation: Slab
- Roof: Composition
Condition
- New Construction
- New construction: Yes
- Year built: 2024
Details
- Warranty included: Yes
Utilities & green energy
- Sewer: Septic Tank
- Water: Shared Well
- Utilities for property: Electricity Available, Water Available
Community & neighborhood
Security
- Security features: Smoke Detector(s)
Community
- Community features: None
Location
- Region: Hartwell
- Subdivision: Mt Hebron Heights
Other
Other facts
- Listing agreement: Exclusive Right To Sell
Price history
| Date | Event | Price |
|---|---|---|
| 2/20/2025 | Sold | $249,900$167/sqft |
Source: | ||
| 1/27/2025 | Pending sale | $249,900$167/sqft |
Source: Hive MLS #1022035 Report a problem | ||
| 11/25/2024 | Price change | $249,900-3.8%$167/sqft |
Source: | ||
| 10/8/2024 | Listed for sale | $259,900$173/sqft |
Source: | ||
| 5/5/2024 | Listing removed | $259,900$173/sqft |
Source: | ||
Public tax history
Tax history is unavailable.
Neighborhood: 30643
Nearby schools
GreatSchools rating
- 6/10North Hart Elementary SchoolGrades: PK-5Distance: 4.6 mi
- 5/10Hart County Middle SchoolGrades: 6-8Distance: 5.4 mi
- 7/10Hart County High SchoolGrades: 9-12Distance: 5.6 mi
Schools provided by the listing agent
- Elementary: North Hart
- Middle: Hart County
- High: Hart County
Source: GAMLS. This data may not be complete. We recommend contacting the local school district to confirm school assignments for this home.
Get pre-qualified for a loan
At Zillow Home Loans, we can pre-qualify you in as little as 5 minutes with no impact to your credit score.An equal housing lender. NMLS #10287.
Sell with ease on Zillow
Get a Zillow Showcase℠ listing at no additional cost and you could sell for —faster.
$249,300
2% more+$4,986
With Zillow Showcase(estimated)$254,286

