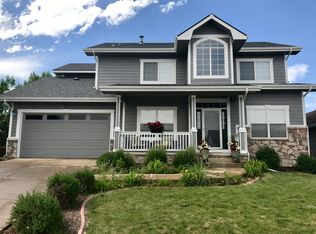Sold for $510,000
$510,000
6720 31st St Rd, Greeley, CO 80634
3beds
3,396sqft
Single Family Residence
Built in 2005
8,128 Square Feet Lot
$507,700 Zestimate®
$150/sqft
$2,625 Estimated rent
Home value
$507,700
$482,000 - $533,000
$2,625/mo
Zestimate® history
Loading...
Owner options
Explore your selling options
What's special
Beautifully maintained 4-bedroom, 3-bath ranch in the highly sought-after St. Michaels subdivision of West Greeley. Step inside and fall in love with the thoughtful design-arched architectural details, a cozy gas fireplace, and a formal dining room perfect for entertaining. The main floor boasts new LVP flooring in the living room and bedroom, adding warmth and modern style. The spacious kitchen is a true showpiece featuring granite countertops, a full tile backsplash, off-white cabinetry, custom tile flooring, and stainless steel appliances. The large primary suite offers a private retreat with access to the deck, and a luxurious five-piece bath designed for relaxation. Enjoy peaceful mornings or quiet evenings on the expansive deck overlooking the newly sodded backyard-accessible from both the kitchen and the primary bedroom. Smart home upgrades include a tankless water heater, new furnace, new air conditioner, smart thermostat, smart garage door opener, and a hardwired security system for added peace of mind. Nestled in one of Greeley's most desirable neighborhoods, this home blends comfort, style, and convenience. With its modern updates and timeless charm, this one checks all the boxes.
Zillow last checked: 8 hours ago
Listing updated: October 30, 2025 at 12:10am
Listed by:
Tracys Team 9705670907,
RE/MAX Alliance-Loveland,
Tracy Wilson 970-567-0907,
RE/MAX Alliance-Loveland
Bought with:
Charlie Hartley, 100004163
The Hartley Team Realty Inc
Source: IRES,MLS#: 1045546
Facts & features
Interior
Bedrooms & bathrooms
- Bedrooms: 3
- Bathrooms: 3
- Full bathrooms: 3
- Main level bathrooms: 2
Primary bedroom
- Description: Luxury Vinyl
- Features: Full Primary Bath
- Level: Main
- Area: 238 Square Feet
- Dimensions: 17 x 14
Bedroom 2
- Description: Luxury Vinyl
- Level: Main
- Area: 132 Square Feet
- Dimensions: 12 x 11
Bedroom 3
- Description: Luxury Vinyl
- Level: Main
- Area: 132 Square Feet
- Dimensions: 12 x 11
Dining room
- Description: Wood
- Level: Main
- Area: 162 Square Feet
- Dimensions: 9 x 18
Kitchen
- Description: Tile
- Level: Main
- Area: 260 Square Feet
- Dimensions: 13 x 20
Laundry
- Description: Tile
- Level: Main
- Area: 70 Square Feet
- Dimensions: 7 x 10
Living room
- Description: Luxury Vinyl
- Level: Main
- Area: 225 Square Feet
- Dimensions: 15 x 15
Heating
- Forced Air
Cooling
- Central Air, Ceiling Fan(s)
Appliances
- Included: Electric Range, Self Cleaning Oven, Dishwasher, Refrigerator, Microwave, Disposal
- Laundry: Washer/Dryer Hookup
Features
- Separate Dining Room, Pantry, Walk-In Closet(s), Crown Molding
- Flooring: Wood
- Windows: Window Coverings
- Basement: Full,Unfinished
- Has fireplace: Yes
- Fireplace features: Gas, Gas Log, Living Room
Interior area
- Total structure area: 3,396
- Total interior livable area: 3,396 sqft
- Finished area above ground: 1,742
- Finished area below ground: 1,654
Property
Parking
- Total spaces: 2
- Parking features: Garage - Attached
- Attached garage spaces: 2
- Details: Attached
Accessibility
- Accessibility features: Level Lot, Level Drive, Main Floor Bath, Accessible Bedroom, Stall Shower, Main Level Laundry
Features
- Levels: One
- Stories: 1
- Patio & porch: Patio
- Fencing: Fenced
Lot
- Size: 8,128 sqft
- Features: Deciduous Trees, Level, Rolling Slope, Paved, Curbs, Gutters, Sidewalks, Street Light, Water Rights Excluded, Mineral Rights Excluded
Details
- Parcel number: R1631502
- Zoning: RES
- Special conditions: Private Owner
Construction
Type & style
- Home type: SingleFamily
- Architectural style: Contemporary
- Property subtype: Single Family Residence
Materials
- Frame, Stone, Stucco
- Roof: Composition
Condition
- New construction: No
- Year built: 2005
Utilities & green energy
- Electric: Xcel Energy
- Gas: Atmos Energy
- Sewer: Public Sewer
- Water: City
- Utilities for property: Natural Gas Available, Electricity Available, Cable Available, Satellite Avail
Green energy
- Energy efficient items: Windows
Community & neighborhood
Community
- Community features: Park, Trail(s)
Location
- Region: Greeley
- Subdivision: St Michaels Sub
HOA & financial
HOA
- Has HOA: Yes
- HOA fee: $285 quarterly
- Services included: Common Amenities, Management
- Association name: Axis Property Management
- Association phone: 970-301-4490
Other
Other facts
- Listing terms: Cash,Conventional,FHA,VA Loan
- Road surface type: Asphalt
Price history
| Date | Event | Price |
|---|---|---|
| 10/27/2025 | Sold | $510,000$150/sqft |
Source: | ||
| 10/13/2025 | Pending sale | $510,000$150/sqft |
Source: | ||
| 10/11/2025 | Listed for sale | $510,000+30.8%$150/sqft |
Source: | ||
| 11/13/2020 | Sold | $390,000$115/sqft |
Source: | ||
| 10/7/2020 | Pending sale | $390,000$115/sqft |
Source: Revolve Real Estate, LLC #920419 Report a problem | ||
Public tax history
| Year | Property taxes | Tax assessment |
|---|---|---|
| 2025 | $2,779 +4.8% | $34,040 -6.2% |
| 2024 | $2,651 +21.6% | $36,290 -1% |
| 2023 | $2,179 -3.1% | $36,650 +47.4% |
Find assessor info on the county website
Neighborhood: 80634
Nearby schools
GreatSchools rating
- 5/10Tointon Academy of Pre-EngineeringGrades: PK-6Distance: 2.8 mi
- 5/10Prairie Heights Middle SchoolGrades: 6-8Distance: 0.8 mi
- 5/10Greeley Central High SchoolGrades: 9-12Distance: 4.9 mi
Schools provided by the listing agent
- Elementary: Tointon Academy
- Middle: Tointon Academy
- High: Greeley Central
Source: IRES. This data may not be complete. We recommend contacting the local school district to confirm school assignments for this home.
Get a cash offer in 3 minutes
Find out how much your home could sell for in as little as 3 minutes with a no-obligation cash offer.
Estimated market value$507,700
Get a cash offer in 3 minutes
Find out how much your home could sell for in as little as 3 minutes with a no-obligation cash offer.
Estimated market value
$507,700
