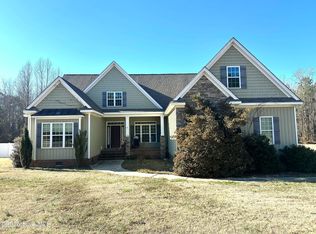Sold for $450,000
$450,000
6720 Colleen Road, Rocky Mount, NC 27803
3beds
2,303sqft
Single Family Residence
Built in 2013
1.87 Acres Lot
$452,700 Zestimate®
$195/sqft
$2,136 Estimated rent
Home value
$452,700
$353,000 - $579,000
$2,136/mo
Zestimate® history
Loading...
Owner options
Explore your selling options
What's special
COUNTY LIVING ~ No City Taxes, No HOA! Discover the perfect blend of luxury and comfort in this beautifully updated 3-bedroom, 2-bathroom home, offering 2,303 sq. ft. of finished living space and nearly 1,400 sq. ft. of unfinished potential. Nestled on a 1.87-acre lot near the scenic Tar River Reservoir, this home provides both privacy and convenience. Step inside to newly refinished hardwood floors that flow throughout the main living areas, complementing the fresh interior paint and new plush carpeting in the bedrooms. The remodeled master bath is a true retreat, boasting modern elegance and high-end finishes. The gourmet kitchen shines with new stainless steel appliances, perfect for cooking and entertaining. A brand-new tankless water heater ensures efficiency and endless hot water. Outdoor living is a dream with a new 16'x23' deck extending from a covered back porch, ideal for relaxing or hosting gatherings while enjoying the expansive backyard. With its spacious layout, premium updates, and serene setting, this home is a must-see. Schedule your private showing today and experience the elegance for yourself!
Zillow last checked: 8 hours ago
Listing updated: May 28, 2025 at 11:33am
Listed by:
Talia Jernigan 919-609-1768,
KW Wilson (Keller Williams Realty)
Bought with:
Lesslie Bell, 346803
United Real Estate (Wilson)
Source: Hive MLS,MLS#: 100496718 Originating MLS: Wilson Board of Realtors
Originating MLS: Wilson Board of Realtors
Facts & features
Interior
Bedrooms & bathrooms
- Bedrooms: 3
- Bathrooms: 2
- Full bathrooms: 2
Primary bedroom
- Level: Primary Living Area
Dining room
- Features: Formal, Eat-in Kitchen
Heating
- Fireplace(s), Forced Air, Electric
Cooling
- Central Air, Heat Pump
Appliances
- Included: Electric Oven, Built-In Microwave, Refrigerator, Dishwasher
- Laundry: Laundry Room
Features
- Master Downstairs, Walk-in Closet(s), Vaulted Ceiling(s), High Ceilings, Entrance Foyer, Bookcases, Kitchen Island, Ceiling Fan(s), Pantry, Walk-in Shower, Gas Log, Walk-In Closet(s)
- Flooring: Carpet, Tile, Wood
- Attic: Floored,Permanent Stairs,Walk-In
- Has fireplace: Yes
- Fireplace features: Gas Log
Interior area
- Total structure area: 2,303
- Total interior livable area: 2,303 sqft
Property
Parking
- Total spaces: 4
- Parking features: Garage Faces Side, Attached, On Site, Paved
- Has attached garage: Yes
- Uncovered spaces: 4
Features
- Levels: One
- Stories: 1
- Patio & porch: Open, Covered, Deck, Porch
- Fencing: Back Yard,Chain Link
Lot
- Size: 1.87 Acres
- Dimensions: 133.06 x 676.98 x 185.10 x 548.24
- Features: Level
Details
- Parcel number: 372700145311
- Zoning: SFR
- Special conditions: Standard
Construction
Type & style
- Home type: SingleFamily
- Property subtype: Single Family Residence
Materials
- Vinyl Siding, Stone Veneer
- Foundation: Brick/Mortar, Crawl Space
- Roof: Architectural Shingle,Shingle
Condition
- New construction: No
- Year built: 2013
Utilities & green energy
- Sewer: Septic Tank
- Water: Public
- Utilities for property: Natural Gas Connected, Water Available, Water Connected
Community & neighborhood
Security
- Security features: Smoke Detector(s)
Location
- Region: Rocky Mount
- Subdivision: Shamrock Groves
Other
Other facts
- Listing agreement: Exclusive Right To Sell
- Listing terms: Cash,Conventional,FHA,USDA Loan,VA Loan
- Road surface type: Paved
Price history
| Date | Event | Price |
|---|---|---|
| 5/28/2025 | Sold | $450,000$195/sqft |
Source: | ||
| 4/22/2025 | Pending sale | $450,000$195/sqft |
Source: | ||
| 4/22/2025 | Contingent | $450,000$195/sqft |
Source: | ||
| 3/26/2025 | Listed for sale | $450,000+44.7%$195/sqft |
Source: | ||
| 1/21/2025 | Sold | $311,000+7.6%$135/sqft |
Source: Public Record Report a problem | ||
Public tax history
| Year | Property taxes | Tax assessment |
|---|---|---|
| 2024 | $2,630 +31.7% | $350,340 +41.2% |
| 2023 | $1,998 | $248,030 |
| 2022 | $1,998 | $248,030 |
Find assessor info on the county website
Neighborhood: 27803
Nearby schools
GreatSchools rating
- 6/10Coopers ElementaryGrades: PK-5Distance: 2 mi
- 7/10Nash Central MiddleGrades: 6-8Distance: 6.2 mi
- 5/10Nash Central HighGrades: PK,9-12Distance: 5.9 mi
Schools provided by the listing agent
- Elementary: Coopers
- Middle: Nash Central
- High: Nash Central
Source: Hive MLS. This data may not be complete. We recommend contacting the local school district to confirm school assignments for this home.

Get pre-qualified for a loan
At Zillow Home Loans, we can pre-qualify you in as little as 5 minutes with no impact to your credit score.An equal housing lender. NMLS #10287.
