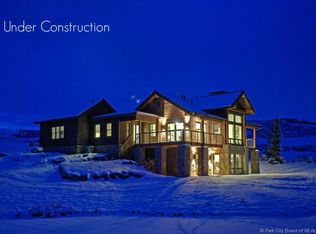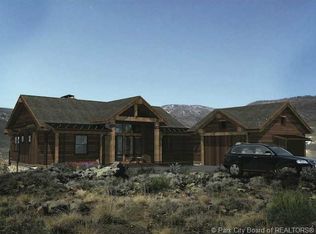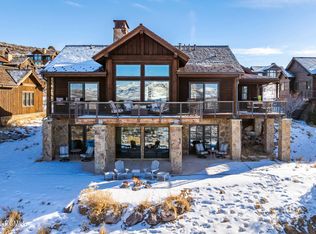Sold
Price Unknown
6720 E Riparian Way, Kamas, UT 84036
3beds
3,450sqft
Residential
Built in 2015
7,840.8 Square Feet Lot
$4,226,100 Zestimate®
$--/sqft
$6,370 Estimated rent
Home value
$4,226,100
$3.76M - $4.78M
$6,370/mo
Zestimate® history
Loading...
Owner options
Explore your selling options
What's special
Juniper Cabin with desirable Jordanelle water and Deer Valley ski run views, along with golf course & Juniper Draw views. This immaculate 3-bedroom, 5 bath cabin features a fully covered, wraparound balcony and is situated on a quiet cul-de-sac and within walking distance to the new Golf Clubhouse. This home is beautifully updated with new paint, carpet, backsplash, furnishings, and light fixtures, and showcases a functional, open floor plan with a main-level primary suite and great room. Additional custom finishes include, stone fireplace, Du Château wood floors, electric radiant heat in the bathrooms, a wet bar, a dog wash, Lutron automation, and an outdoor stone firepit with a heated patio. The lower level has an open gathering area for entertaining that walks out to the patio, hot tub, and fire pit. This property is one of only a few cabins that have a radiant heated driveway and oversized, heated patio. Set on over 6,250 pristine acres with 4 miles of private Upper Provo River access, Victory Ranch offers a lifestyle of unmatched adventure and serenity. Ownership includes access to a wealth of world-class amenities: Utah's #1-ranked Rees Jones-designed golf course, epic fly fishing, over 30 miles of private hiking and biking trails, a 5-stand shooting range, archery, backcountry yurts, multiple clubhouses and dining venues, spa, fitness center, two-acre lake, fishing ponds, and over 3,500 acres of backcountry. Just 15 minutes from the world-renowned ski resorts and dining of Park City and Deer Valley, this extraordinary home offers the ultimate blend of luxury and lifestyle.
Zillow last checked: 8 hours ago
Listing updated: July 23, 2025 at 01:52pm
Listed by:
Michelle Eastman 435-640-6597,
Summit Sotheby's International Realty ,
Brigid Flint 435-640-9873,
Summit Sotheby's International Realty
Bought with:
Alison Provines Hendrickson, 8960158-SA00
Summit Sotheby's International Realty
Source: PCBR,MLS#: 12503130
Facts & features
Interior
Bedrooms & bathrooms
- Bedrooms: 3
- Bathrooms: 5
- Full bathrooms: 2
- 3/4 bathrooms: 1
- 1/2 bathrooms: 2
Heating
- Forced Air, Natural Gas, Radiant Floor, Zoned
Cooling
- Central Air
Appliances
- Included: Dishwasher, Disposal, Gas Range, Microwave, Refrigerator, Washer, Gas Water Heater, Water Softener Owned
- Laundry: Washer Hookup, Gas Dryer Hookup
Features
- Storage, Ceiling Fan(s), High Ceilings, Main Level Master Bedroom, Pantry, Steam Room/Shower, Vaulted Ceiling(s), Wet Bar, Breakfast Bar, Central Vacuum
- Flooring: Stone, Tile, Wood
- Number of fireplaces: 2
- Fireplace features: Gas, Insert
Interior area
- Total structure area: 3,450
- Total interior livable area: 3,450 sqft
Property
Parking
- Total spaces: 2
- Parking features: Garage Door Opener, Heated Driveway
- Garage spaces: 2
- Has uncovered spaces: Yes
Features
- Exterior features: Balcony, Gas BBQ Stubbed
- Pool features: Association
- Has spa: Yes
- Spa features: Private, Association
- Has view: Yes
- View description: Golf Course, Lake, Mountain(s), Pond, River, Ski Area, Valley
- Has water view: Yes
- Water view: Lake,Pond,River
Lot
- Size: 7,840 sqft
- Features: Cul-De-Sac, Gentle Sloping
Details
- Parcel number: 0000210514
- Other equipment: Appliances, Audio System, Computer Network - Prewired, Thermostat - Programmable
Construction
Type & style
- Home type: SingleFamily
- Architectural style: Mountain Contemporary
- Property subtype: Residential
Materials
- Stone, Wood Siding
- Foundation: Concrete Perimeter
- Roof: Metal,Shingle
Condition
- New construction: No
- Year built: 2015
Utilities & green energy
- Sewer: Public Sewer
- Water: Public
- Utilities for property: Cable Available, Electricity Connected, High Speed Internet Available, Natural Gas Connected, Phone Available
Community & neighborhood
Security
- Security features: Fire Pressure System, Security System - Installed, Smoke Alarm
Location
- Region: Kamas
- Subdivision: Victory Ranch
HOA & financial
HOA
- Has HOA: Yes
- HOA fee: $7,463 annually
- Amenities included: Clubhouse, Fitness Center, Pool, Shuttle Service, Spa/Hot Tub
- Services included: Amenities, Com Area Taxes, Management Fees, Reserve Fund, Security, Shuttle Service, Snow Removal
- Association phone: 435-785-5009
Other
Other facts
- Listing terms: Cash,Conventional
- Road surface type: Paved
Price history
Price history is unavailable.
Public tax history
| Year | Property taxes | Tax assessment |
|---|---|---|
| 2024 | $24,834 -16.2% | $2,928,200 -14.6% |
| 2023 | $29,623 -4.2% | $3,429,770 +3.4% |
| 2022 | $30,933 +21.1% | $3,318,272 +52% |
Find assessor info on the county website
Neighborhood: 84036
Nearby schools
GreatSchools rating
- 6/10J.R. Smith SchoolGrades: PK-5Distance: 7.9 mi
- 7/10Rocky Mountain Middle SchoolGrades: 6-8Distance: 9.4 mi
- 7/10Wasatch High SchoolGrades: 9-12Distance: 8.8 mi
Sell for more on Zillow
Get a free Zillow Showcase℠ listing and you could sell for .
$4,226,100
2% more+ $84,522
With Zillow Showcase(estimated)
$4,310,622

