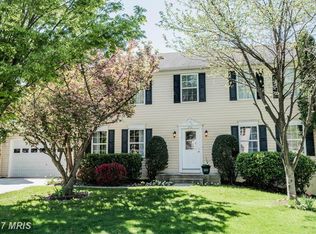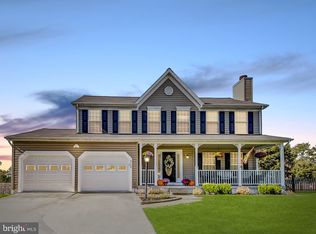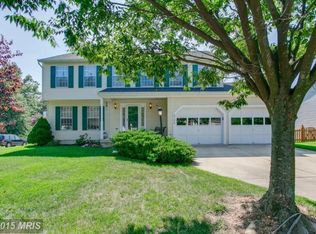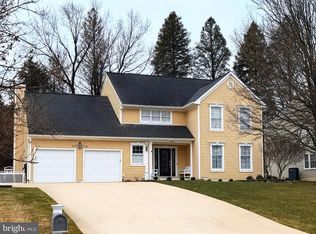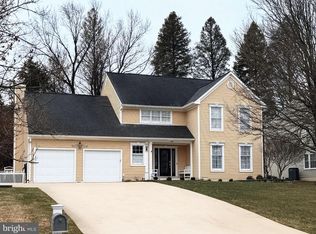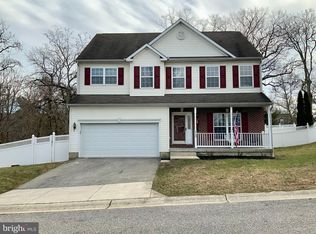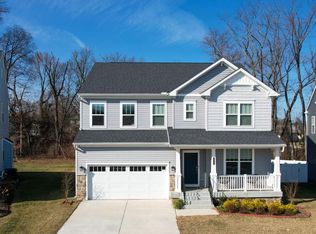Your new home awaits! Welcome to 6720 Hunter Road, Elkridge - located in neighborhood of Hunt Club Estates. Conveniently located to all major commuting routes, local shopping and attractions yet tucked away in a well-established community, this home is sure to please. Many renovations and updates to this beautiful home have been completed. In-law suite, new roof, new siding, New Windows and a HUGE deck awaits for SUMMER PATIES. Additionally, the Kitchen has been fully updated along with all of the Bathrooms in the home. You must see this home to appreciate the space and amenities it offers! Enjoy 3 Fully Finished Levels. The oversized Front Porch greets you as you enter the front door into the Foyer that leads to the center of the home. The Main Level boasts a large Formal Living Room, separate Dining Room and Open Concept Kitchen with adjacent Family Room & Fireplace. Walk out from the Family Room to your huge Rear Deck - perfect for entertaining, relaxing or sunbathing. Upstairs you will find 4 Bedrooms to include a large Primary Suite that features a luxurious Primary Bathroom and Walk-In Closet. The Primary Bathroom features a custom dual vanity with plenty of storage along with an oversized shower for 2 people! Wander to the Lower Level that boasts a full-walk out Basement to the covered Patio. The basement also features a separate laundry room, 3rd Full Bathroom, potential 5th Bedroom and another finished Room that can be an office or storage. Don't forget the fully fenced in yard and attached 2 car garage. Don't wait on this home - schedule a showing today!
For sale
$750,000
6720 Hunter Rd, Elkridge, MD 21075
4beds
3,096sqft
Est.:
Single Family Residence
Built in 1992
9,585 Square Feet Lot
$741,500 Zestimate®
$242/sqft
$24/mo HOA
What's special
In-law suiteWalk-in closetHuge deckNew sidingFully fenced in yardNew roofSeparate dining room
- 16 days |
- 2,482 |
- 46 |
Zillow last checked:
Listing updated:
Listed by:
Ahmed Moiz 410-903-0909,
Taylor Properties 301-970-2447
Source: Bright MLS,MLS#: MDHW2063820
Tour with a local agent
Facts & features
Interior
Bedrooms & bathrooms
- Bedrooms: 4
- Bathrooms: 4
- Full bathrooms: 3
- 1/2 bathrooms: 1
- Main level bathrooms: 4
- Main level bedrooms: 4
Basement
- Area: 1120
Heating
- Heat Pump, Electric
Cooling
- Central Air, Heat Pump, Electric
Appliances
- Included: Electric Water Heater
Features
- Basement: Full,Finished,Exterior Entry,Rear Entrance,Sump Pump,Interior Entry,Heated
- Number of fireplaces: 1
Interior area
- Total structure area: 3,376
- Total interior livable area: 3,096 sqft
- Finished area above ground: 2,256
- Finished area below ground: 840
Property
Parking
- Total spaces: 2
- Parking features: Inside Entrance, Garage Faces Front, Attached, Driveway
- Attached garage spaces: 2
- Has uncovered spaces: Yes
Accessibility
- Accessibility features: Other
Features
- Levels: Three
- Stories: 3
- Pool features: None
Lot
- Size: 9,585 Square Feet
Details
- Additional structures: Above Grade, Below Grade
- Parcel number: 1401235117
- Zoning: R12
- Special conditions: Standard
Construction
Type & style
- Home type: SingleFamily
- Architectural style: Colonial
- Property subtype: Single Family Residence
Materials
- Vinyl Siding, Other
- Foundation: Block
Condition
- New construction: No
- Year built: 1992
Utilities & green energy
- Sewer: Public Sewer
- Water: Public
Community & HOA
Community
- Subdivision: Hunt Club Estates
HOA
- Has HOA: Yes
- HOA fee: $292 annually
Location
- Region: Elkridge
Financial & listing details
- Price per square foot: $242/sqft
- Tax assessed value: $561,833
- Annual tax amount: $8,608
- Date on market: 2/1/2026
- Listing agreement: Exclusive Agency
- Listing terms: Cash,Conventional,FHA
- Ownership: Fee Simple
Estimated market value
$741,500
$704,000 - $779,000
$3,934/mo
Price history
Price history
| Date | Event | Price |
|---|---|---|
| 2/1/2026 | Listed for sale | $750,000+10.5%$242/sqft |
Source: | ||
| 8/2/2024 | Sold | $679,000+0.6%$219/sqft |
Source: | ||
| 7/7/2024 | Pending sale | $675,000$218/sqft |
Source: | ||
| 7/5/2024 | Listed for sale | $675,000+101.5%$218/sqft |
Source: | ||
| 3/7/2018 | Sold | $335,000-5.6%$108/sqft |
Source: Public Record Report a problem | ||
| 11/17/2017 | Listed for sale | $355,000$115/sqft |
Source: Upper Marlboro #1000204535 Report a problem | ||
| 8/16/2017 | Pending sale | $355,000$115/sqft |
Source: Upper Marlboro #1000204535 Report a problem | ||
| 8/3/2017 | Price change | $355,000-2.7%$115/sqft |
Source: Upper Marlboro #1000204535 Report a problem | ||
| 7/21/2017 | Pending sale | $365,000$118/sqft |
Source: Upper Marlboro #1000204535 Report a problem | ||
| 7/6/2017 | Price change | $365,000-2.7%$118/sqft |
Source: Upper Marlboro #1000204535 Report a problem | ||
| 6/24/2017 | Listed for sale | $375,000+8.7%$121/sqft |
Source: Keller Williams Preferred Properties #HW9986725 Report a problem | ||
| 9/12/2016 | Listing removed | $345,000$111/sqft |
Source: Residential Plus Real Estate Services #HW9755804 Report a problem | ||
| 9/2/2016 | Listed for sale | $345,000$111/sqft |
Source: Residential Plus Real Estate Services #HW9755804 Report a problem | ||
Public tax history
Public tax history
| Year | Property taxes | Tax assessment |
|---|---|---|
| 2025 | -- | $561,833 +11.1% |
| 2024 | $5,696 +12.4% | $505,867 +12.4% |
| 2023 | $5,066 +1.7% | $449,900 |
| 2022 | $4,980 +1.8% | $449,900 +3.5% |
| 2021 | $4,893 +1.8% | $434,567 +1.8% |
| 2020 | $4,807 +1.5% | $426,900 |
| 2019 | $4,734 -6% | $426,900 +3.1% |
| 2018 | $5,034 -15.3% | $413,967 +1.6% |
| 2017 | $5,947 | $407,500 +6.2% |
| 2016 | -- | $383,767 +6.6% |
| 2015 | -- | $360,033 +7.1% |
| 2014 | -- | $336,300 |
| 2013 | -- | $336,300 |
| 2012 | -- | $336,300 -10.7% |
| 2011 | -- | $376,500 0% |
| 2010 | -- | $376,590 |
| 2009 | -- | $376,590 -15% |
| 2008 | -- | $443,180 +13.6% |
| 2007 | -- | $390,152 +15.7% |
| 2006 | -- | $337,126 +18.7% |
| 2005 | -- | $284,100 +13.7% |
| 2004 | -- | $249,936 +15.8% |
| 2003 | -- | $215,773 +18.8% |
| 2002 | -- | $181,610 |
| 2001 | -- | $181,610 +150% |
| 2000 | -- | $72,640 |
Find assessor info on the county website
BuyAbility℠ payment
Est. payment
$4,247/mo
Principal & interest
$3535
Property taxes
$688
HOA Fees
$24
Climate risks
Neighborhood: 21075
Nearby schools
GreatSchools rating
- 8/10Elkridge Elementary SchoolGrades: PK-5Distance: 1 mi
- 8/10Elkridge Landing Middle SchoolGrades: 6-8Distance: 0.9 mi
- 5/10Long Reach High SchoolGrades: 9-12Distance: 3.7 mi
Schools provided by the listing agent
- District: Howard County Public Schools
Source: Bright MLS. This data may not be complete. We recommend contacting the local school district to confirm school assignments for this home.
- Loading
- Loading
