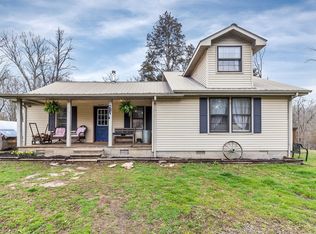Closed
$269,900
6720 Parker Rd, Lyles, TN 37098
1beds
1,361sqft
Single Family Residence, Residential
Built in 2009
6.5 Acres Lot
$265,900 Zestimate®
$198/sqft
$1,311 Estimated rent
Home value
$265,900
Estimated sales range
Not available
$1,311/mo
Zestimate® history
Loading...
Owner options
Explore your selling options
What's special
6.5 acres of complete privacy - with additional adjourning 7.7 acres available! This property has been subdivided from a larger parcel of land which was 41.2 acres. Located just 10 mins from the Natchez Trace Parkway. This secluded Log Cabin 1 bedroom (could easily become 2) home was built from local poplar timbers. The soaring A frame entrance features floor to ceiling windows and invites an abundance of natural light and country views. The 19 x 12 loft with a large circular window creates the perfect home office, hobby room, or possibly 2nd bedroom. The spacious family room and kitchen combo includes an accent wall of stone to showcase the wood heater for extra warmth and coziness on those cold winter days. The kitchen features stainless steel refrigerator and stove with tiled flooring. Separate Dining and Laundry room are adjacent to the kitchen and features a wall of windows. Storage is abundant with a recently built 2 car detached garage, a 30 x 30 tractor shed and an intimate smoke house.. Relax on your rocking chair front porch while birds sing and deer graze. Or go fishing in your very own fishing pond. If you want quiet, privacy and the country feel that offers internet - This is YOUR home!! Note: Please see plat
Zillow last checked: 8 hours ago
Listing updated: August 25, 2025 at 10:07am
Listing Provided by:
Karen B. Thompson, REALTOR 931-619-4618,
Town & Country REALTORS
Bought with:
Chasity Herity, 367674
Blue Door Realty Group
Source: RealTracs MLS as distributed by MLS GRID,MLS#: 2904614
Facts & features
Interior
Bedrooms & bathrooms
- Bedrooms: 1
- Bathrooms: 2
- Full bathrooms: 1
- 1/2 bathrooms: 1
- Main level bedrooms: 1
Heating
- Central
Cooling
- Central Air
Appliances
- Included: Electric Range, Dryer, Refrigerator, Stainless Steel Appliance(s), Washer
- Laundry: Electric Dryer Hookup, Washer Hookup
Features
- High Speed Internet
- Flooring: Tile, Vinyl
- Basement: None
Interior area
- Total structure area: 1,361
- Total interior livable area: 1,361 sqft
- Finished area above ground: 1,361
Property
Parking
- Total spaces: 2
- Parking features: Detached
- Garage spaces: 2
Features
- Levels: One
- Stories: 2
- Waterfront features: Pond
Lot
- Size: 6.50 Acres
- Features: Level, Private, Sloped, Wooded
- Topography: Level,Private,Sloped,Wooded
Details
- Parcel number: 041086 01500 00002086
- Special conditions: Standard
Construction
Type & style
- Home type: SingleFamily
- Property subtype: Single Family Residence, Residential
Materials
- Log
- Roof: Metal
Condition
- New construction: No
- Year built: 2009
Utilities & green energy
- Sewer: Septic Tank
- Water: Well
Community & neighborhood
Location
- Region: Lyles
- Subdivision: None
Price history
| Date | Event | Price |
|---|---|---|
| 8/21/2025 | Sold | $269,900+0.3%$198/sqft |
Source: | ||
| 7/8/2025 | Contingent | $269,000$198/sqft |
Source: | ||
| 7/3/2025 | Listed for sale | $269,000$198/sqft |
Source: | ||
| 6/12/2025 | Contingent | $269,000$198/sqft |
Source: | ||
| 6/6/2025 | Listed for sale | $269,000$198/sqft |
Source: | ||
Public tax history
| Year | Property taxes | Tax assessment |
|---|---|---|
| 2024 | $1,030 -53.2% | $40,075 -57.5% |
| 2023 | $2,202 | $94,400 |
| 2022 | $2,202 | $94,400 +160.6% |
Find assessor info on the county website
Neighborhood: 37098
Nearby schools
GreatSchools rating
- NACenterville ElementaryGrades: PK-2Distance: 8.7 mi
- 7/10Hickman Co Middle SchoolGrades: 6-8Distance: 6.2 mi
- 5/10Hickman Co Sr High SchoolGrades: 9-12Distance: 6.1 mi
Schools provided by the listing agent
- Elementary: Centerville Elementary
- Middle: Hickman Co Middle School
- High: Hickman Co Sr High School
Source: RealTracs MLS as distributed by MLS GRID. This data may not be complete. We recommend contacting the local school district to confirm school assignments for this home.
Get pre-qualified for a loan
At Zillow Home Loans, we can pre-qualify you in as little as 5 minutes with no impact to your credit score.An equal housing lender. NMLS #10287.
