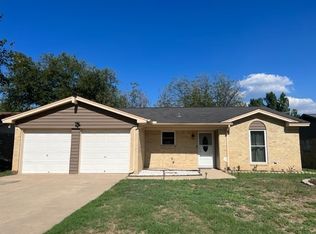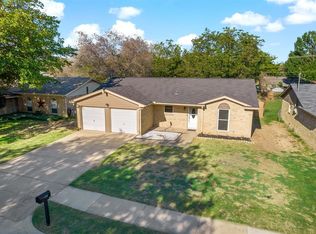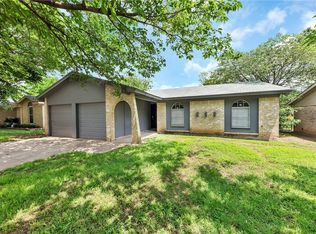Sold
Price Unknown
6720 Summit Ridge Dr, Watauga, TX 76148
3beds
1,188sqft
Single Family Residence
Built in 1972
7,274.52 Square Feet Lot
$260,300 Zestimate®
$--/sqft
$1,866 Estimated rent
Home value
$260,300
$242,000 - $281,000
$1,866/mo
Zestimate® history
Loading...
Owner options
Explore your selling options
What's special
Welcome home to this charming, move-in ready gem - tucked away on a quiet dead-end street in the highly sought-after Birdville ISD! This lovingly maintained home offers so many thoughtful updates, including new paint, fans, toilets,...too many to list! Spacious backyard, fully fenced, with a place to enjoy relaxing evenings on the covered patio! Both bathrooms have been updated with fresh paint, bead board accents, and tile work, giving them a bright, inviting feel. Roof - 2023, newer gutters, front door, and dishwasher. You'll also love the completely separate laundry room, which features extra storage and a dedicated folding space—plus the garage offers even more storage with one side thoughtfully set up as a workspace. The large mulberry tree in the front yard provides beautiful shade for this west-facing home, keeping things cooler during those Texas summer days. Whether you’re looking for your first home, a great investment opportunity, or the perfect spot to downsize and simplify—this home is full of potential, comfort, and everyday charm! Refrigerator stays!
Don’t miss it—it’s ready for you to make it your own!
Zillow last checked: 8 hours ago
Listing updated: July 01, 2025 at 09:49am
Listed by:
Angela Wadsworth 0673639 972-375-2790,
eXp Realty LLC 888-519-7431
Bought with:
Shawna Martinez
Real Broker, LLC
Source: NTREIS,MLS#: 20919880
Facts & features
Interior
Bedrooms & bathrooms
- Bedrooms: 3
- Bathrooms: 2
- Full bathrooms: 2
Primary bedroom
- Features: En Suite Bathroom, Stone Counters, Separate Shower
- Level: First
- Dimensions: 16 x 12
Living room
- Features: Ceiling Fan(s)
- Level: First
- Dimensions: 21 x 19
Heating
- Natural Gas
Cooling
- Central Air
Appliances
- Included: Dishwasher, Gas Cooktop, Disposal, Gas Range, Gas Water Heater, Ice Maker, Refrigerator
- Laundry: Washer Hookup, Electric Dryer Hookup, Laundry in Utility Room
Features
- Eat-in Kitchen, High Speed Internet, Open Floorplan, Pantry, Paneling/Wainscoting
- Flooring: Carpet, Ceramic Tile, Simulated Wood
- Windows: Window Coverings
- Has basement: No
- Has fireplace: No
Interior area
- Total interior livable area: 1,188 sqft
Property
Parking
- Total spaces: 2
- Parking features: Door-Multi, Garage Faces Front, Garage, Inside Entrance, Kitchen Level
- Attached garage spaces: 2
Features
- Levels: One
- Stories: 1
- Patio & porch: Rear Porch, Covered
- Exterior features: Private Yard, Rain Gutters
- Pool features: None
- Fencing: Chain Link,Wood
Lot
- Size: 7,274 sqft
Details
- Parcel number: 03304736
Construction
Type & style
- Home type: SingleFamily
- Architectural style: Traditional,Detached
- Property subtype: Single Family Residence
Materials
- Brick
- Foundation: Slab
- Roof: Asphalt
Condition
- Year built: 1972
Utilities & green energy
- Sewer: Public Sewer
- Water: Public
- Utilities for property: Sewer Available, Water Available
Community & neighborhood
Location
- Region: Watauga
- Subdivision: Watauga Heights East
Other
Other facts
- Listing terms: Cash,Conventional,FHA,VA Loan
Price history
| Date | Event | Price |
|---|---|---|
| 6/30/2025 | Sold | -- |
Source: NTREIS #20919880 Report a problem | ||
| 6/1/2025 | Pending sale | $265,000$223/sqft |
Source: NTREIS #20919880 Report a problem | ||
| 5/27/2025 | Contingent | $265,000$223/sqft |
Source: NTREIS #20919880 Report a problem | ||
| 5/22/2025 | Listed for sale | $265,000$223/sqft |
Source: NTREIS #20919880 Report a problem | ||
| 5/15/2025 | Pending sale | $265,000$223/sqft |
Source: NTREIS #20919880 Report a problem | ||
Public tax history
| Year | Property taxes | Tax assessment |
|---|---|---|
| 2024 | $4,454 +75.4% | $259,900 +38% |
| 2023 | $2,539 -20.4% | $188,391 +22.5% |
| 2022 | $3,189 +1.8% | $153,754 +11% |
Find assessor info on the county website
Neighborhood: Watauga Heights
Nearby schools
GreatSchools rating
- 6/10Foster Village Elementary SchoolGrades: PK-5Distance: 0.7 mi
- 8/10North Ridge Middle SchoolGrades: 6-8Distance: 1.3 mi
- 6/10Richland High SchoolGrades: 8-12Distance: 2 mi
Schools provided by the listing agent
- Elementary: Fostervill
- Middle: Northridge
- High: Richland
- District: Birdville ISD
Source: NTREIS. This data may not be complete. We recommend contacting the local school district to confirm school assignments for this home.
Get a cash offer in 3 minutes
Find out how much your home could sell for in as little as 3 minutes with a no-obligation cash offer.
Estimated market value$260,300
Get a cash offer in 3 minutes
Find out how much your home could sell for in as little as 3 minutes with a no-obligation cash offer.
Estimated market value
$260,300


