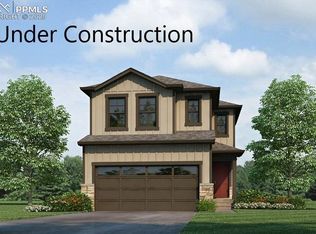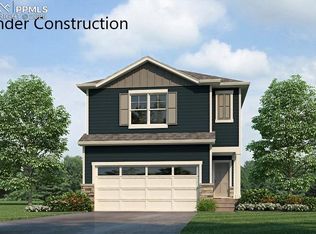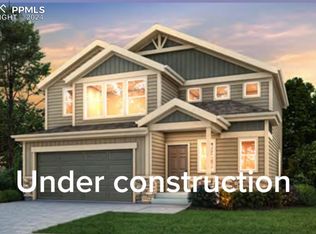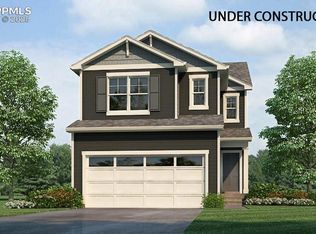Sold for $435,000
$435,000
6721 Raven Ridge Ter, Colorado Springs, CO 80925
4beds
1,956sqft
Single Family Residence
Built in 2025
3,994.45 Square Feet Lot
$428,300 Zestimate®
$222/sqft
$2,398 Estimated rent
Home value
$428,300
$407,000 - $450,000
$2,398/mo
Zestimate® history
Loading...
Owner options
Explore your selling options
What's special
This brand new home is a 1956 Sq Ft 2-story home that features 4 bedrooms, 2.5 bathrooms, 2 car garage, with an open floor plan. This home site features front and rear yard landscaping with automated sprinklers, and your rear yard fencing included. The kitchen showcases quartz countertops, subway tile backsplash, pantry, stainless steel appliances including a microwave, and dishwasher. Be impressed by the private primary bedroom, with an attached 4-piece bathroom with quartz countertops, tile shower, featuring two walk-in closets. This home comes complete with Smart Home package, tankless water heater, wood shelving in the closets and pantry, and more! Located in school District 3.
Zillow last checked: 8 hours ago
Listing updated: September 04, 2025 at 04:49am
Listed by:
Jodi Bright 720-326-3774,
D.R. Horton Realty LLC
Bought with:
Krystal Mucha
Exp Realty LLC
Source: Pikes Peak MLS,MLS#: 8275351
Facts & features
Interior
Bedrooms & bathrooms
- Bedrooms: 4
- Bathrooms: 3
- Full bathrooms: 2
- 1/2 bathrooms: 1
Primary bedroom
- Level: Upper
- Area: 195 Square Feet
- Dimensions: 15 x 13
Heating
- Forced Air, Natural Gas
Cooling
- Central Air
Appliances
- Included: Dishwasher, Microwave, Oven, Range
- Laundry: Electric Hook-up, Upper Level
Features
- High Speed Internet, Pantry, Smart Home Door Locks, Smart Home Media, Smart Thermostat
- Flooring: Carpet, Wood Laminate
- Has basement: No
Interior area
- Total structure area: 1,956
- Total interior livable area: 1,956 sqft
- Finished area above ground: 1,956
- Finished area below ground: 0
Property
Parking
- Total spaces: 2
- Parking features: Attached, Garage Door Opener, Concrete Driveway
- Attached garage spaces: 2
Features
- Levels: Two
- Stories: 2
- Exterior features: Auto Sprinkler System
- Fencing: Full
Lot
- Size: 3,994 sqft
- Features: See Remarks, Landscaped
Details
- Other equipment: Sump Pump
Construction
Type & style
- Home type: SingleFamily
- Property subtype: Single Family Residence
Materials
- Fiber Cement, Framed on Lot, Frame
- Foundation: Crawl Space
- Roof: Composite Shingle
Condition
- Under Construction
- New construction: Yes
- Year built: 2025
Details
- Builder model: Sparrow
- Builder name: D.R. Horton
- Warranty included: Yes
Utilities & green energy
- Water: Municipal
- Utilities for property: Cable Available, Electricity Connected, Natural Gas Available, Phone Available
Community & neighborhood
Community
- Community features: Hiking or Biking Trails, Parks or Open Space, Playground
Location
- Region: Colorado Springs
Other
Other facts
- Listing terms: Cash,Conventional,FHA,VA Loan
Price history
| Date | Event | Price |
|---|---|---|
| 9/2/2025 | Sold | $435,000-1.1%$222/sqft |
Source: | ||
| 7/14/2025 | Pending sale | $440,000$225/sqft |
Source: | ||
| 7/3/2025 | Price change | $440,000-1.1%$225/sqft |
Source: | ||
| 6/13/2025 | Price change | $445,045-0.1%$228/sqft |
Source: | ||
| 5/9/2025 | Listed for sale | $445,295$228/sqft |
Source: | ||
Public tax history
Tax history is unavailable.
Neighborhood: 80925
Nearby schools
GreatSchools rating
- 5/10Sunrise Elementary SchoolGrades: K-5Distance: 3.9 mi
- 5/10Janitell Junior High SchoolGrades: 6-8Distance: 4.6 mi
- 5/10Mesa Ridge High SchoolGrades: 9-12Distance: 5.2 mi
Schools provided by the listing agent
- Elementary: Grand Mountain K-8
- Middle: Grand Mountain K-8
- High: Mesa Ridge
- District: Widefield-3
Source: Pikes Peak MLS. This data may not be complete. We recommend contacting the local school district to confirm school assignments for this home.
Get a cash offer in 3 minutes
Find out how much your home could sell for in as little as 3 minutes with a no-obligation cash offer.
Estimated market value$428,300
Get a cash offer in 3 minutes
Find out how much your home could sell for in as little as 3 minutes with a no-obligation cash offer.
Estimated market value
$428,300



