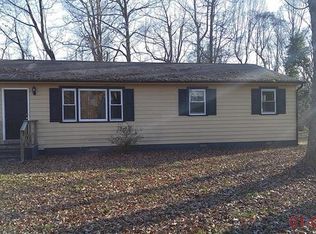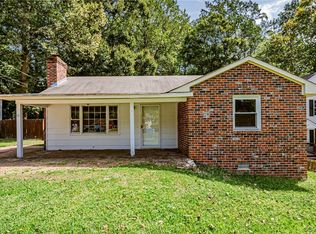Sold for $350,000 on 02/08/24
$350,000
6723 Cherry Rd, Quinton, VA 23141
3beds
1,944sqft
Single Family Residence
Built in 1981
0.78 Acres Lot
$365,100 Zestimate®
$180/sqft
$2,190 Estimated rent
Home value
$365,100
$347,000 - $383,000
$2,190/mo
Zestimate® history
Loading...
Owner options
Explore your selling options
What's special
Lakefront Community Living in the Heart of New Kent! This well-maintained home sits on a large, level lot on a Cul-De-Sac street w/ low traffic for privacy. Formal Dining Rm. (or Flex Room), Huge Updated Kitchen w/ Granite on C-tops and Floors, Pantry, SS Appliances & Heavy Molding for a nice finished look! Eat-In Area leads to a Large Rear Deck w/ additional lower decking w/ a fabulous Hot Tub for cool evenings & a Fully Fenced Rear Yard, great for pets! Lower level has large Family Rm w/ LVT flooring & a Gas Stove, Ideal just-in-case that power goes out, you've got a source of heat!, Nice sized laundry room w/ plenty of cabinets & a Flex Room (could be a 4th Bedroom). The 2nd level features a Primary Bedroom w/ hardwood floors, Ceiling fan & an attached Full Bath! 2 More bedrooms w/ hardwoods & fans round out the upstairs, including a Full Bath in the hall w/ a Tub/Shower Combo. Fresh Paint Thru-out, Newer Replacement Windows, New Gutters w/ Gutter Guards, & a New Roof make this property Move-In Ready! Det. Shed w/elec. & Firepit. Community has Beach, Boat Ramp, Fishing, Rec. Fields, Clubhouse, Picnic area, playground. New Quinton Elem School, Wineries & Restaurants close by!
Zillow last checked: 8 hours ago
Listing updated: March 13, 2025 at 12:49pm
Listed by:
Tami Crouch 804-512-6122,
Virginia Capital Realty,
Mike Peele 804-690-4684,
Virginia Capital Realty
Bought with:
Elizabeth Hart, 0225259110
Providence Hill Real Estate
Source: CVRMLS,MLS#: 2323178 Originating MLS: Central Virginia Regional MLS
Originating MLS: Central Virginia Regional MLS
Facts & features
Interior
Bedrooms & bathrooms
- Bedrooms: 3
- Bathrooms: 2
- Full bathrooms: 2
Primary bedroom
- Description: Hardwood Floors, Attached Full Bath,C-fan
- Level: Second
- Dimensions: 12.0 x 13.0
Bedroom 2
- Description: Hardwood Floors, Ceiling Fan
- Level: Second
- Dimensions: 12.0 x 9.0
Bedroom 3
- Description: Hardwood Floors, Ceiling Fan
- Level: Second
- Dimensions: 12.0 x 9.0
Additional room
- Description: Flex Room/Office/Hobby Room
- Level: Basement
- Dimensions: 12.0 x 11.0
Dining room
- Description: Hardwood Floors, Ceiling Fan
- Level: First
- Dimensions: 18.0 x 12.0
Family room
- Description: LVT Flooring, Gas Stove
- Level: Basement
- Dimensions: 22.0 x 12.0
Other
- Description: Tub & Shower
- Level: Second
Kitchen
- Description: Granite tops, Granite Floors, Pantry, SS Appliance
- Level: First
- Dimensions: 12.0 x 12.0
Laundry
- Description: Large area, with lots of Cabinets
- Level: Basement
- Dimensions: 11.0 x 9.0
Sitting room
- Description: Eat-In Area in Kitchen
- Level: First
- Dimensions: 9.0 x 12.0
Heating
- Electric, Forced Air, Heat Pump
Cooling
- Central Air
Appliances
- Included: Dishwasher, Electric Water Heater, Microwave, Refrigerator, Smooth Cooktop, Stove
Features
- Ceiling Fan(s), Separate/Formal Dining Room, Eat-in Kitchen, Granite Counters, Bath in Primary Bedroom, Pantry, Workshop
- Flooring: Granite, Vinyl, Wood
- Basement: Crawl Space
- Attic: Pull Down Stairs
- Number of fireplaces: 1
- Fireplace features: Gas
Interior area
- Total interior livable area: 1,944 sqft
- Finished area above ground: 1,464
- Finished area below ground: 480
Property
Parking
- Parking features: Circular Driveway
- Has uncovered spaces: Yes
Features
- Levels: Three Or More,Multi/Split
- Stories: 3
- Patio & porch: Rear Porch, Deck
- Pool features: None
- Fencing: Back Yard,Fenced
- Waterfront features: Beach Access, Lake, Walk to Water
Lot
- Size: 0.78 Acres
- Features: Level
Details
- Parcel number: 30A 10 1025
Construction
Type & style
- Home type: SingleFamily
- Architectural style: Tri-Level
- Property subtype: Single Family Residence
Materials
- Brick, Drywall, Frame, Hardboard
- Foundation: Slab
Condition
- Resale
- New construction: No
- Year built: 1981
Utilities & green energy
- Sewer: Septic Tank
- Water: Community/Coop, Shared Well
Community & neighborhood
Community
- Community features: Basketball Court, Beach, Boat Facilities, Home Owners Association, Lake, Playground, Park, Pond, Sports Field
Location
- Region: Quinton
- Subdivision: Woodhaven Shores
HOA & financial
HOA
- Has HOA: Yes
- HOA fee: $465 annually
- Services included: Common Areas, Recreation Facilities, Water Access
Other
Other facts
- Ownership: Individuals
- Ownership type: Sole Proprietor
Price history
| Date | Event | Price |
|---|---|---|
| 2/8/2024 | Sold | $350,000-2.8%$180/sqft |
Source: | ||
| 1/6/2024 | Pending sale | $359,950$185/sqft |
Source: | ||
| 10/31/2023 | Price change | $359,950-2.7%$185/sqft |
Source: | ||
| 10/28/2023 | Price change | $369,9000%$190/sqft |
Source: | ||
| 9/22/2023 | Listed for sale | $369,950-1.3%$190/sqft |
Source: | ||
Public tax history
| Year | Property taxes | Tax assessment |
|---|---|---|
| 2024 | $2,049 +34.4% | $252,900 +11.2% |
| 2023 | $1,524 | $227,500 |
| 2022 | $1,524 +11.4% | $227,500 +31.4% |
Find assessor info on the county website
Neighborhood: 23141
Nearby schools
GreatSchools rating
- 7/10George W. Watkins Elementary SchoolGrades: PK-5Distance: 2.2 mi
- 5/10New Kent Middle SchoolGrades: 6-8Distance: 7.3 mi
- 6/10New Kent High SchoolGrades: 9-12Distance: 7.4 mi
Schools provided by the listing agent
- Elementary: Quinton
- Middle: New Kent
- High: New Kent
Source: CVRMLS. This data may not be complete. We recommend contacting the local school district to confirm school assignments for this home.
Get a cash offer in 3 minutes
Find out how much your home could sell for in as little as 3 minutes with a no-obligation cash offer.
Estimated market value
$365,100
Get a cash offer in 3 minutes
Find out how much your home could sell for in as little as 3 minutes with a no-obligation cash offer.
Estimated market value
$365,100

