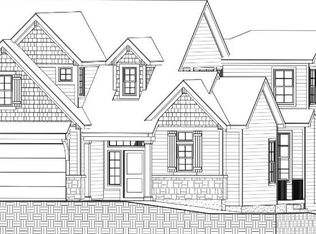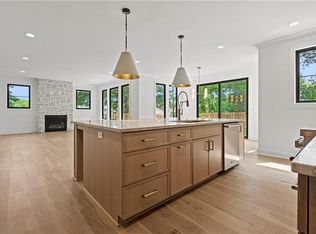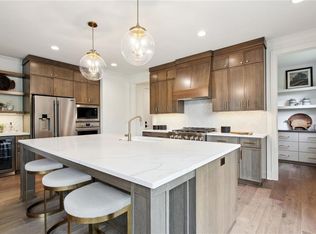Back on market! New Roof w/ acceptable offer. Charming 3 bed, 2 bath home in P.V. w/ many updates. Kitchen has Stainless, Granite, White cabinets & walks out to a great deck overlooking fenced yard w/ outdoor shed. Wood floors on 1st & 2nd level. Up a few steps & you are in the fabulous master suite w/its own bathroom w/ new shower & flooring. Don't miss the hidden room off master. Furnace, AC & exterior paint were replaced in the last few years. House is within walking distance to shops. Don't miss this one!
This property is off market, which means it's not currently listed for sale or rent on Zillow. This may be different from what's available on other websites or public sources.


