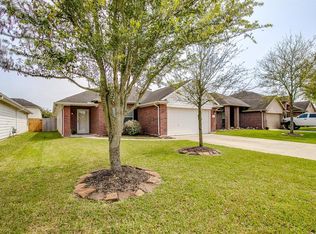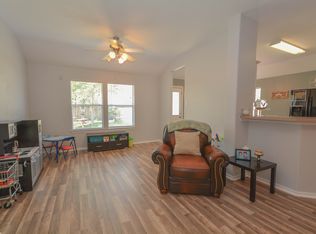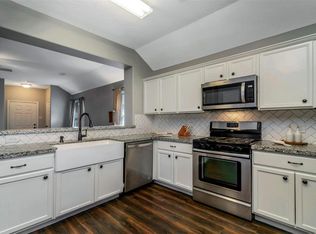You can make your dreams come true with this lovely Lennar 4 bedroom/2.5 bath home! The open floor plan connects the living room and kitchen along with the dining/study area. The kitchen offers stainless steel appliances, soft closing drawers, walk-in pantry and tons of counter space! Upstairs you will find all 4 bedrooms and 2 full baths. The over-sized primary suite will allow you to create your own private escape. Enjoy a spacious en suite with a large double vanity as you get ready for the day. The backyard features an extended covered deck and a storage shed. This home has been meticulously cared for by the current owners. Located in Bay Colony Pointe West, you will be close to great restaurants and amenities and less than a 30 mile drive to either Houston or Galveston. Outdoor and downstairs furniture are negotiable.
This property is off market, which means it's not currently listed for sale or rent on Zillow. This may be different from what's available on other websites or public sources.


