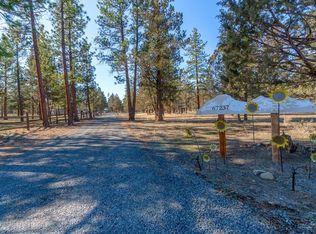Closed
$833,000
67237 Harrington Loop Rd, Bend, OR 97703
3beds
3baths
1,887sqft
Manufactured On Land, Manufactured Home
Built in 2000
6.83 Acres Lot
$561,500 Zestimate®
$441/sqft
$-- Estimated rent
Home value
$561,500
$432,000 - $702,000
Not available
Zestimate® history
Loading...
Owner options
Explore your selling options
What's special
Don't miss this hidden gem, nestled in the woods and backing onto the Deschutes National Forest! Recent upgrades include a new roof, luxury vinyl plank (LVP) flooring, and a brand-new well pump with dual pressure tanks. This serene property offers privacy and endless outdoor adventures, with hiking, horseback riding, and exploration right outside your door.
Inside, the open floor plan is perfect for entertaining, featuring a modern kitchen with granite countertops and soft-close cabinets. Large windows fill the space with natural light, and a cozy fireplace adds warmth and charm.
Equine enthusiasts will love the barn, complete with hay storage, four stalls, and spacious paddocks. The property is fenced, making it ideal for horses. Plus, with an oversized 3-car garage and its prime location, this is a rare chance to own your personal slice of paradise!
Zillow last checked: 8 hours ago
Listing updated: February 10, 2026 at 03:47am
Listed by:
Cascade Hasson SIR 541-383-7600
Bought with:
The Agency Bend
Source: Oregon Datashare,MLS#: 220185786
Facts & features
Interior
Bedrooms & bathrooms
- Bedrooms: 3
- Bathrooms: 3
Heating
- Electric, Forced Air, Wood
Cooling
- None
Appliances
- Included: Dishwasher, Disposal, Microwave, Oven, Range, Refrigerator, Water Heater
Features
- Smart Light(s), Ceiling Fan(s), Double Vanity, Kitchen Island, Open Floorplan, Pantry, Primary Downstairs, Shower/Tub Combo, Solid Surface Counters, Tile Shower, Vaulted Ceiling(s), Walk-In Closet(s)
- Flooring: Carpet, Hardwood, Vinyl
- Windows: Double Pane Windows, Skylight(s), Vinyl Frames
- Has fireplace: Yes
- Fireplace features: Great Room, Wood Burning
- Common walls with other units/homes: No Common Walls
Interior area
- Total structure area: 1,887
- Total interior livable area: 1,887 sqft
Property
Parking
- Total spaces: 3
- Parking features: Attached, Driveway, Garage Door Opener, Gravel, Other
- Attached garage spaces: 3
- Has uncovered spaces: Yes
Features
- Levels: One
- Stories: 1
- Patio & porch: Deck, Patio
- Fencing: Fenced
- Has view: Yes
- View description: Mountain(s), Territorial
Lot
- Size: 6.83 Acres
- Features: Adjoins Public Lands, Landscaped, Pasture, Sprinklers In Front, Sprinklers In Rear
Details
- Additional structures: Animal Stall(s), Barn(s), Corral(s), Shed(s), Stable(s)
- Additional parcels included: Account # 252507
- Parcel number: 130769
- Zoning description: MUA10
- Special conditions: Standard
- Horses can be raised: Yes
Construction
Type & style
- Home type: MobileManufactured
- Architectural style: Ranch
- Property subtype: Manufactured On Land, Manufactured Home
Materials
- Foundation: Pillar/Post/Pier
- Roof: Composition
Condition
- New construction: No
- Year built: 2000
Utilities & green energy
- Sewer: Septic Tank
- Water: Well
Community & neighborhood
Security
- Security features: Carbon Monoxide Detector(s), Smoke Detector(s)
Location
- Region: Bend
Other
Other facts
- Body type: Triple Wide
- Listing terms: Cash,Conventional,FHA,VA Loan
Price history
| Date | Event | Price |
|---|---|---|
| 1/23/2025 | Sold | $833,000-4.8%$441/sqft |
Source: | ||
| 1/2/2025 | Pending sale | $875,000$464/sqft |
Source: | ||
| 10/31/2024 | Price change | $875,000-6.4%$464/sqft |
Source: | ||
| 9/13/2024 | Price change | $935,000+4.5%$495/sqft |
Source: | ||
| 8/15/2024 | Price change | $895,000-4.3%$474/sqft |
Source: | ||
Public tax history
Tax history is unavailable.
Neighborhood: 97703
Nearby schools
GreatSchools rating
- 8/10Sisters Elementary SchoolGrades: K-4Distance: 4.8 mi
- 6/10Sisters Middle SchoolGrades: 5-8Distance: 5.8 mi
- 8/10Sisters High SchoolGrades: 9-12Distance: 6.2 mi
Schools provided by the listing agent
- Elementary: Sisters Elem
- Middle: Sisters Middle
- High: Sisters High
Source: Oregon Datashare. This data may not be complete. We recommend contacting the local school district to confirm school assignments for this home.
Sell for more on Zillow
Get a Zillow Showcase℠ listing at no additional cost and you could sell for .
$561,500
2% more+$11,230
With Zillow Showcase(estimated)$572,730
