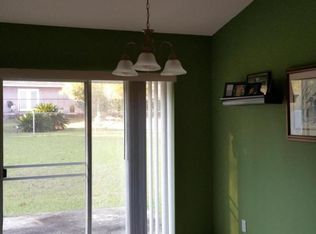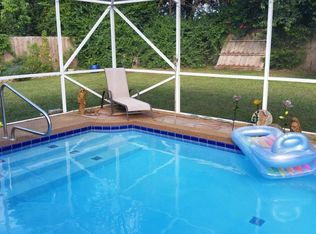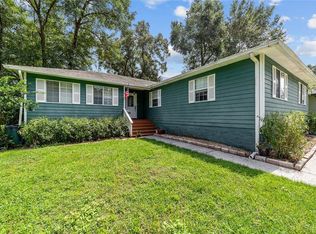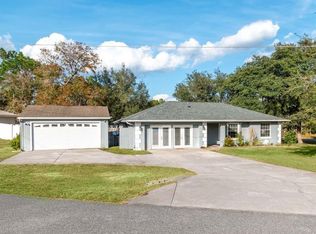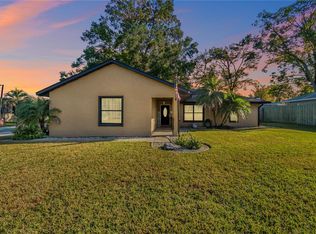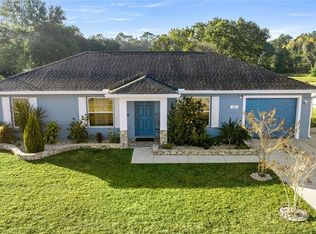***PRICE REDUCED TO SELL*** 3-bedroom, 2-bathroom block home on 6724 Cherry Road in a quiet, family-friendly neighborhood near the Greenway. This 1,551 sq ft residence features an updated bathroom, a newer roof, new windows, and updated flooring throughout most rooms. The property includes a fenced yard, a storage shed, and an inviting outdoor lanai suitable for relaxation or gathering. Located within a well-regarded school area, this home provides comfortable living with thoughtful improvements throughout.
For sale
Price cut: $6.5K (12/13)
$268,000
6724 Cherry Rd, Ocala, FL 34472
3beds
1,551sqft
Est.:
Single Family Residence
Built in 2002
10,019 Square Feet Lot
$-- Zestimate®
$173/sqft
$-- HOA
What's special
Fenced yardStorage shedNewer roofNew windowsUpdated bathroom
- 45 days |
- 485 |
- 35 |
Likely to sell faster than
Zillow last checked: 8 hours ago
Listing updated: December 12, 2025 at 04:28pm
Listing Provided by:
Steven Koleno 804-656-5007,
BEYCOME OF FLORIDA LLC 804-656-5007
Source: Stellar MLS,MLS#: O6364394 Originating MLS: Orlando Regional
Originating MLS: Orlando Regional

Tour with a local agent
Facts & features
Interior
Bedrooms & bathrooms
- Bedrooms: 3
- Bathrooms: 2
- Full bathrooms: 2
Primary bedroom
- Features: Walk-In Closet(s)
- Level: First
Bedroom 2
- Features: Built-in Closet
- Level: First
Dining room
- Level: First
Kitchen
- Features: No Closet
- Level: First
Living room
- Level: First
Heating
- Central, Electric
Cooling
- Central Air
Appliances
- Included: Cooktop, Dishwasher, Microwave
- Laundry: Inside
Features
- Cathedral Ceiling(s), Ceiling Fan(s), Eating Space In Kitchen, Open Floorplan, Thermostat, Vaulted Ceiling(s), Walk-In Closet(s)
- Flooring: Laminate, Tile, Vinyl
- Has fireplace: No
Interior area
- Total structure area: 2,644
- Total interior livable area: 1,551 sqft
Property
Parking
- Total spaces: 2
- Parking features: Garage
- Garage spaces: 2
Features
- Levels: One
- Stories: 1
- Exterior features: Private Mailbox, Rain Gutters, Storage
Lot
- Size: 10,019 Square Feet
Details
- Parcel number: 9023050128
- Zoning: RES
- Special conditions: None
Construction
Type & style
- Home type: SingleFamily
- Property subtype: Single Family Residence
Materials
- Block
- Foundation: Block
- Roof: Shingle
Condition
- New construction: No
- Year built: 2002
Utilities & green energy
- Sewer: Septic Tank
- Water: Well
- Utilities for property: BB/HS Internet Available, Cable Available, Electricity Connected, Fiber Optics, Street Lights
Community & HOA
HOA
- Has HOA: No
- Pet fee: $0 monthly
Location
- Region: Ocala
Financial & listing details
- Price per square foot: $173/sqft
- Tax assessed value: $219,349
- Annual tax amount: $1,147
- Date on market: 12/2/2025
- Cumulative days on market: 148 days
- Ownership: Fee Simple
- Total actual rent: 0
- Electric utility on property: Yes
- Road surface type: Paved
Estimated market value
Not available
Estimated sales range
Not available
Not available
Price history
Price history
| Date | Event | Price |
|---|---|---|
| 12/13/2025 | Price change | $268,000-2.4%$173/sqft |
Source: | ||
| 12/7/2025 | Price change | $274,500-1.7%$177/sqft |
Source: | ||
| 12/2/2025 | Listed for sale | $279,300-1.7%$180/sqft |
Source: | ||
| 11/21/2025 | Listing removed | $284,000$183/sqft |
Source: | ||
| 11/10/2025 | Price change | $284,000-0.4%$183/sqft |
Source: | ||
Public tax history
Public tax history
| Year | Property taxes | Tax assessment |
|---|---|---|
| 2024 | $1,470 +3% | -- |
| 2023 | $1,427 | $113,089 |
Find assessor info on the county website
BuyAbility℠ payment
Est. payment
$1,731/mo
Principal & interest
$1275
Property taxes
$362
Home insurance
$94
Climate risks
Neighborhood: 34472
Nearby schools
GreatSchools rating
- 7/10Maplewood Elementary SchoolGrades: PK-5Distance: 1.7 mi
- 2/10Fort King Middle SchoolGrades: 6-8Distance: 4.9 mi
- 5/10Forest High SchoolGrades: 9-12Distance: 2.3 mi
- Loading
- Loading
