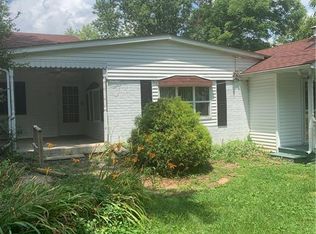Sold
$256,000
6724 E Spring Lake Rd, Mooresville, IN 46158
3beds
1,512sqft
Residential, Single Family Residence
Built in 1955
1.1 Acres Lot
$260,600 Zestimate®
$169/sqft
$1,663 Estimated rent
Home value
$260,600
$235,000 - $284,000
$1,663/mo
Zestimate® history
Loading...
Owner options
Explore your selling options
What's special
Who is ready for country living. This Mooresville Indiana home rest on two combined parcels totaling 1.1+/- acres. Additional amenities include a detached garage with additional barn that host three horse stalls. The property features a three-bedroom home with two bathrooms, a large kitchen with an adjacent dining area, and a spacious living room. Seller recently installed a new back yard fence. Close access to I-69. The heating and cooling systems installed in 2020. The property is all electric, with gas available on the road. The backyard fire pit is ready to roast marshmallows.
Zillow last checked: 8 hours ago
Listing updated: May 21, 2025 at 03:04pm
Listing Provided by:
Sean Daniels 317-371-0060,
Daniels Real Estate
Bought with:
Angie Hollen
Carpenter, REALTORS®
Source: MIBOR as distributed by MLS GRID,MLS#: 22022484
Facts & features
Interior
Bedrooms & bathrooms
- Bedrooms: 3
- Bathrooms: 2
- Full bathrooms: 2
- Main level bathrooms: 1
- Main level bedrooms: 2
Primary bedroom
- Features: Laminate
- Level: Upper
- Area: 240 Square Feet
- Dimensions: 16x15
Bedroom 2
- Features: Carpet
- Level: Main
- Area: 110 Square Feet
- Dimensions: 11x10
Bedroom 3
- Features: Laminate Hardwood
- Level: Main
- Area: 99 Square Feet
- Dimensions: 11x09
Dining room
- Features: Laminate Hardwood
- Level: Main
- Area: 144 Square Feet
- Dimensions: 12x12
Family room
- Features: Laminate Hardwood
- Level: Main
- Area: 280 Square Feet
- Dimensions: 20x14
Kitchen
- Features: Laminate Hardwood
- Level: Main
- Area: 168 Square Feet
- Dimensions: 14x12
Utility room
- Features: Vinyl
- Level: Main
- Area: 48 Square Feet
- Dimensions: 08x06
Heating
- Electric, Forced Air
Cooling
- Heat Pump
Appliances
- Included: Dishwasher, Electric Water Heater, Microwave, Electric Oven
- Laundry: Main Level
Features
- Attic Access, Breakfast Bar, Ceiling Fan(s), High Speed Internet, Eat-in Kitchen
- Windows: Windows Vinyl
- Has basement: No
- Attic: Access Only
Interior area
- Total structure area: 1,512
- Total interior livable area: 1,512 sqft
Property
Parking
- Total spaces: 2
- Parking features: Detached
- Garage spaces: 2
Features
- Levels: Two
- Stories: 2
- Exterior features: Fire Pit
- Fencing: Fenced,Fence Full Rear,Partial
Lot
- Size: 1.10 Acres
- Features: Mature Trees, Not In Subdivision, Rural - Not Subdivision, Trees-Small (Under 20 Ft)
Details
- Additional structures: Barn Pole, Barn Storage
- Additional parcels included: S3 T13 R2e Pt Sw .600 A
- Parcel number: 055060336501200000
- Horse amenities: Barn, Hay Storage, Pasture
Construction
Type & style
- Home type: SingleFamily
- Architectural style: Traditional
- Property subtype: Residential, Single Family Residence
Materials
- Block, Vinyl Siding
- Foundation: Block
Condition
- New construction: No
- Year built: 1955
Utilities & green energy
- Electric: 200+ Amp Service
- Sewer: Septic Tank
- Water: Municipal/City
- Utilities for property: Electricity Connected
Community & neighborhood
Location
- Region: Mooresville
- Subdivision: No Subdivision
Price history
| Date | Event | Price |
|---|---|---|
| 5/15/2025 | Sold | $256,000+2.4%$169/sqft |
Source: | ||
| 3/17/2025 | Pending sale | $250,000$165/sqft |
Source: | ||
| 3/13/2025 | Listed for sale | $250,000$165/sqft |
Source: | ||
| 3/10/2025 | Pending sale | $250,000$165/sqft |
Source: | ||
| 3/6/2025 | Price change | $250,000-5.3%$165/sqft |
Source: | ||
Public tax history
| Year | Property taxes | Tax assessment |
|---|---|---|
| 2024 | $626 +2.5% | $155,300 -0.1% |
| 2023 | $611 +61% | $155,500 +9.4% |
| 2022 | $379 +3.8% | $142,100 +29.2% |
Find assessor info on the county website
Neighborhood: 46158
Nearby schools
GreatSchools rating
- 6/10North Madison Elementary SchoolGrades: K-6Distance: 1.7 mi
- 5/10Paul Hadley Middle SchoolGrades: 7-8Distance: 4.5 mi
- 8/10Mooresville High SchoolGrades: 9-12Distance: 4.5 mi
Schools provided by the listing agent
- Middle: Paul Hadley Middle School
- High: Mooresville High School
Source: MIBOR as distributed by MLS GRID. This data may not be complete. We recommend contacting the local school district to confirm school assignments for this home.
Get a cash offer in 3 minutes
Find out how much your home could sell for in as little as 3 minutes with a no-obligation cash offer.
Estimated market value$260,600
Get a cash offer in 3 minutes
Find out how much your home could sell for in as little as 3 minutes with a no-obligation cash offer.
Estimated market value
$260,600
