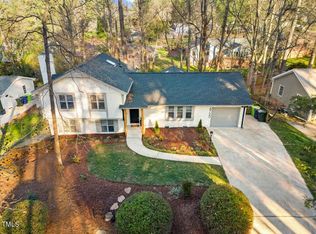This beautiful LIKE NEW home sits on a neighborhood cul-de-sac lot just 6 mins from North Hills or I540 and seller has taken care of everything from new floors to mechanicals with thoughtful, permitted renovations. Top features include site finished hardwoods, an office or 4th bedroom, large master bath and walk-in closet, free-flowing modern kitchen with designer granite, double garage, huge private deck, separate family room with built-ins and a mature fig tree! Don't miss this, schedule your tour ASAP.
This property is off market, which means it's not currently listed for sale or rent on Zillow. This may be different from what's available on other websites or public sources.
