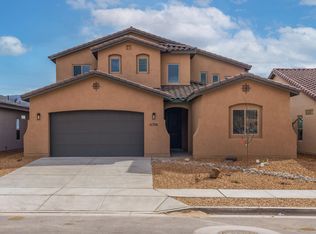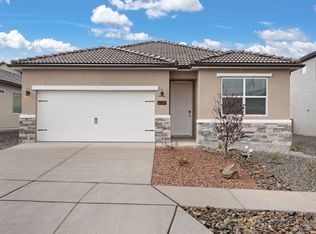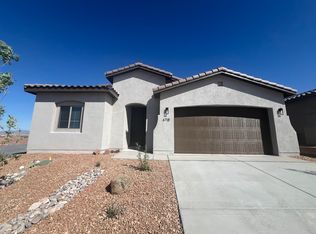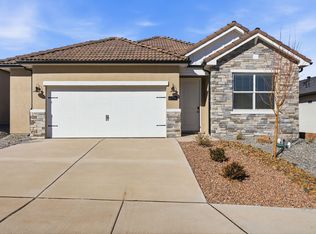Sold
Price Unknown
6726 Sydney Dr NE, Rio Rancho, NM 87144
4beds
2,030sqft
Single Family Residence
Built in 2025
5,662.8 Square Feet Lot
$477,500 Zestimate®
$--/sqft
$2,620 Estimated rent
Home value
$477,500
$435,000 - $525,000
$2,620/mo
Zestimate® history
Loading...
Owner options
Explore your selling options
What's special
This flexible layout effortlessly transforms into a unique 4-bedroom double suite home. The focal point is the large kitchen island, perfect for gatherings, while the well-proportioned secondary bedrooms add to the functionality. Step outside and enjoy the covered patio, providing a perfect spot to relish the beautiful New Mexico sunsets. Experience a home that evolves with your needs, offering both style and practicality. In honor of Tabitha Babbitt, this residence pays tribute to inventiveness and adaptability.
Zillow last checked: 8 hours ago
Listing updated: September 02, 2025 at 03:28pm
Listed by:
Warren Harris 505-450-5520,
Bosque Realty
Bought with:
Jeremy Navarro Realty Group
Keller Williams Realty
Source: SWMLS,MLS#: 1079567
Facts & features
Interior
Bedrooms & bathrooms
- Bedrooms: 4
- Bathrooms: 3
- Full bathrooms: 2
- 3/4 bathrooms: 1
Primary bedroom
- Level: Main
- Area: 190.4
- Dimensions: 14 x 13.6
Kitchen
- Level: Main
- Area: 204
- Dimensions: 17 x 12
Living room
- Level: Main
- Area: 272
- Dimensions: 17 x 16
Heating
- Central, Forced Air, Natural Gas
Cooling
- Refrigerated
Appliances
- Laundry: Electric Dryer Hookup
Features
- Main Level Primary
- Flooring: Carpet, Tile
- Windows: Double Pane Windows, Insulated Windows
- Has basement: No
- Has fireplace: No
Interior area
- Total structure area: 2,030
- Total interior livable area: 2,030 sqft
Property
Parking
- Total spaces: 2
- Parking features: Garage
- Garage spaces: 2
Features
- Levels: One
- Stories: 1
- Exterior features: Private Yard
- Fencing: Wall
Lot
- Size: 5,662 sqft
Details
- Parcel number: 1017074074265
- Zoning description: R-1
Construction
Type & style
- Home type: SingleFamily
- Property subtype: Single Family Residence
Materials
- Roof: Tile
Condition
- Under Construction
- Year built: 2025
Details
- Builder name: Abrazo Homes
Utilities & green energy
- Sewer: Public Sewer
- Water: Public
- Utilities for property: Electricity Connected, Natural Gas Connected, Sewer Connected, Water Connected
Green energy
- Energy generation: None
Community & neighborhood
Location
- Region: Rio Rancho
- Subdivision: Lomas Encantadas
HOA & financial
HOA
- Has HOA: Yes
- HOA fee: $39 monthly
- Services included: Common Areas
- Association name: Clean Slate
Other
Other facts
- Listing terms: Cash,Conventional,FHA,VA Loan
Price history
| Date | Event | Price |
|---|---|---|
| 8/29/2025 | Sold | -- |
Source: | ||
| 8/5/2025 | Pending sale | $485,215+1.1%$239/sqft |
Source: | ||
| 7/31/2025 | Price change | $479,900-0.3%$236/sqft |
Source: | ||
| 6/26/2025 | Price change | $481,215-0.8%$237/sqft |
Source: | ||
| 6/4/2025 | Listed for sale | $485,215$239/sqft |
Source: | ||
Public tax history
Tax history is unavailable.
Neighborhood: 87144
Nearby schools
GreatSchools rating
- 6/10Sandia Vista Elementary SchoolGrades: PK-5Distance: 0.6 mi
- 8/10Mountain View Middle SchoolGrades: 6-8Distance: 0.7 mi
- 7/10V Sue Cleveland High SchoolGrades: 9-12Distance: 2.7 mi
Get a cash offer in 3 minutes
Find out how much your home could sell for in as little as 3 minutes with a no-obligation cash offer.
Estimated market value$477,500
Get a cash offer in 3 minutes
Find out how much your home could sell for in as little as 3 minutes with a no-obligation cash offer.
Estimated market value
$477,500



