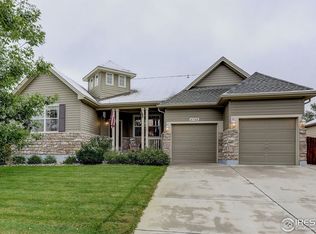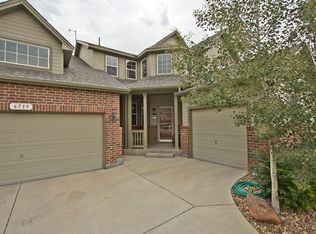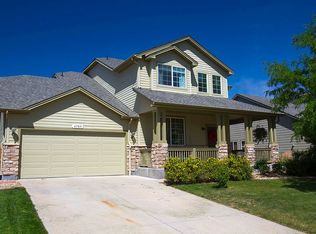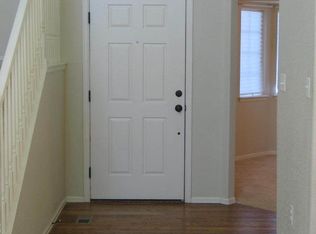Sold for $790,000
$790,000
6726 Thistle Ridge Avenue, Firestone, CO 80504
6beds
5,488sqft
Single Family Residence
Built in 2005
8,387 Square Feet Lot
$808,700 Zestimate®
$144/sqft
$3,703 Estimated rent
Home value
$808,700
Estimated sales range
Not available
$3,703/mo
Zestimate® history
Loading...
Owner options
Explore your selling options
What's special
Have you been dreaming of a spacious and luxurious home in the desirable Sagebrush neighborhood? Well, look no further! This entertainer's dream home is situated on a premium lot next to a park, offering the perfect blend of comfort and convenience.
Step inside to discover this tastefully upgraded home featuring large plank wood floors and premium finishes throughout. The kitchen is a chef's delight, equipped with double ovens, a gas cooktop, and lots of Corian counter tops - perfect for preparing holiday feasts or daily cooking.
Retreat to your primary bedroom oasis complete with a spa-like bathroom featuring heated floors, a floating glass shower, butcher block counters, and a spacious walk-in closet. Upstairs, there are three additional bedrooms, one with a private bath and the other two sharing a Jack-n-Jill bath.
The basement is an entertainer's paradise, boasting a full-size wet bar with a kegerator, a theater room, pool table, guest room, 3/4 bath, and ample storage space. Outside, the fully landscaped yard is perfect for some quiet time in the morning and enjoying the beautiful Colorado weather all day long.
This home truly has it all and must be seen in person to fully appreciate all it has to offer. Don't miss out on the opportunity to make this stunning property your own. Schedule a tour today and prepare to fall in love with your dream home in Sagebrush.
Zillow last checked: 9 hours ago
Listing updated: October 01, 2024 at 11:00am
Listed by:
Scott Franks 720-626-5563 sfranks@livsothebysrealty.com,
LIV Sotheby's International Realty,
Denise Franks 720-621-7950,
LIV Sotheby's International Realty
Bought with:
Dion Gutierrez, 100054369
LoKation Real Estate
Source: REcolorado,MLS#: 8196122
Facts & features
Interior
Bedrooms & bathrooms
- Bedrooms: 6
- Bathrooms: 5
- Full bathrooms: 3
- 3/4 bathrooms: 1
- 1/2 bathrooms: 1
- Main level bathrooms: 1
- Main level bedrooms: 1
Primary bedroom
- Description: Carpet
- Level: Upper
- Area: 270 Square Feet
- Dimensions: 18 x 15
Bedroom
- Description: Carpet
- Level: Upper
- Area: 255 Square Feet
- Dimensions: 17 x 15
Bedroom
- Description: Carpet
- Level: Upper
- Area: 168 Square Feet
- Dimensions: 14 x 12
Bedroom
- Description: Carpet
- Level: Main
- Area: 168 Square Feet
- Dimensions: 14 x 12
Bedroom
- Description: Carpet
- Level: Basement
- Area: 195 Square Feet
- Dimensions: 15 x 13
Bedroom
- Level: Upper
Primary bathroom
- Level: Upper
Bathroom
- Level: Upper
Bathroom
- Level: Upper
Bathroom
- Level: Main
Bathroom
- Level: Basement
Dining room
- Description: Wood
- Level: Main
- Area: 143 Square Feet
- Dimensions: 13 x 11
Family room
- Description: Carpet
- Level: Main
- Area: 168 Square Feet
- Dimensions: 14 x 12
Great room
- Description: Carpet
- Level: Main
- Area: 378 Square Feet
- Dimensions: 21 x 18
Kitchen
- Description: Wood
- Level: Main
- Area: 143 Square Feet
- Dimensions: 13 x 11
Laundry
- Description: Tile
- Level: Main
- Area: 48 Square Feet
- Dimensions: 8 x 6
Heating
- Forced Air
Cooling
- Central Air
Appliances
- Included: Dishwasher, Disposal, Double Oven, Microwave
Features
- Flooring: Carpet, Tile, Wood
- Basement: Finished
Interior area
- Total structure area: 5,488
- Total interior livable area: 5,488 sqft
- Finished area above ground: 3,707
- Finished area below ground: 1,781
Property
Parking
- Total spaces: 3
- Parking features: Garage - Attached
- Attached garage spaces: 3
Features
- Levels: Two
- Stories: 2
Lot
- Size: 8,387 sqft
Details
- Parcel number: R2358203
- Special conditions: Standard
Construction
Type & style
- Home type: SingleFamily
- Property subtype: Single Family Residence
Materials
- Other
- Roof: Composition
Condition
- Year built: 2005
Utilities & green energy
- Sewer: Public Sewer
- Water: Public
Community & neighborhood
Security
- Security features: Smoke Detector(s)
Location
- Region: Firestone
- Subdivision: Sagebrush
HOA & financial
HOA
- Has HOA: Yes
- HOA fee: $60 monthly
- Association name: Sagebrush HOA
- Association phone: 303-420-4433
Other
Other facts
- Listing terms: Cash,Conventional,FHA,VA Loan
- Ownership: Individual
Price history
| Date | Event | Price |
|---|---|---|
| 5/28/2024 | Sold | $790,000-1.3%$144/sqft |
Source: | ||
| 5/6/2024 | Pending sale | $800,000$146/sqft |
Source: | ||
| 4/4/2024 | Listed for sale | $800,000+4.6%$146/sqft |
Source: | ||
| 6/1/2022 | Sold | $765,000$139/sqft |
Source: | ||
| 3/31/2022 | Listed for sale | $765,000+62.8%$139/sqft |
Source: | ||
Public tax history
| Year | Property taxes | Tax assessment |
|---|---|---|
| 2025 | $4,901 +4.3% | $48,370 -4.5% |
| 2024 | $4,701 +12.5% | $50,640 -1% |
| 2023 | $4,180 -1% | $51,130 +28% |
Find assessor info on the county website
Neighborhood: 80504
Nearby schools
GreatSchools rating
- 6/10Prairie Ridge Elementary SchoolGrades: PK-5Distance: 0.3 mi
- 6/10Coal Ridge Middle SchoolGrades: 6-8Distance: 0.4 mi
- 7/10Frederick Senior High SchoolGrades: 9-12Distance: 3.9 mi
Schools provided by the listing agent
- Elementary: Prairie Ridge
- Middle: Coal Ridge
- High: Frederick
- District: St. Vrain Valley RE-1J
Source: REcolorado. This data may not be complete. We recommend contacting the local school district to confirm school assignments for this home.
Get a cash offer in 3 minutes
Find out how much your home could sell for in as little as 3 minutes with a no-obligation cash offer.
Estimated market value$808,700
Get a cash offer in 3 minutes
Find out how much your home could sell for in as little as 3 minutes with a no-obligation cash offer.
Estimated market value
$808,700



