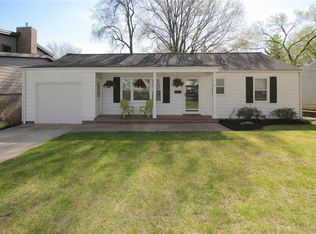Sold
Price Unknown
6727 Riley St, Overland Park, KS 66204
2beds
1,488sqft
Single Family Residence
Built in 1951
8,115 Square Feet Lot
$340,400 Zestimate®
$--/sqft
$1,858 Estimated rent
Home value
$340,400
$323,000 - $357,000
$1,858/mo
Zestimate® history
Loading...
Owner options
Explore your selling options
What's special
Updated, move in ready ranch on quiet culdesac! Beautifully refinished hardwood floors throughout most of the main level. The spacious eat in kitchen has been tastefully updated w/ new floor tile & backsplash plus tons of storage in the cabinets/built ins. Large master has tons of natural light & closet space. Full bath on the main level also has refreshed look. Finished lower level boasts huge family room w/ updated flooring, big non conforming third bedroom plus full bath. Bedroom level laundry. Energy efficient thermal windows throughout. Multiple spaces to enjoy the outdoors...covered patio in the front & big deck in the back. Fenced, level yard w/ mature trees all around to provide plenty of shade. Double wide driveway. New shed & built in shelving in the garage provide ample storage. Come see it today before it's gone!
Zillow last checked: 8 hours ago
Listing updated: March 18, 2024 at 10:16am
Listing Provided by:
Kevin Kiehnhoff 816-289-1839,
Coldwell Banker Regan Realtors
Bought with:
Keller Williams Realty Partners Inc.
Source: Heartland MLS as distributed by MLS GRID,MLS#: 2472603
Facts & features
Interior
Bedrooms & bathrooms
- Bedrooms: 2
- Bathrooms: 2
- Full bathrooms: 2
Primary bedroom
- Level: Main
Bedroom 2
- Level: Main
Bathroom 1
- Level: Main
Heating
- Forced Air
Cooling
- Electric
Appliances
- Included: Cooktop, Dishwasher, Disposal, Dryer, Exhaust Fan, Built-In Oven, Washer
- Laundry: Main Level, Off The Kitchen
Features
- Flooring: Carpet, Wood
- Windows: Thermal Windows
- Basement: Daylight,Finished,Interior Entry
- Number of fireplaces: 2
- Fireplace features: Basement, Family Room
Interior area
- Total structure area: 1,488
- Total interior livable area: 1,488 sqft
- Finished area above ground: 1,088
- Finished area below ground: 400
Property
Parking
- Total spaces: 1
- Parking features: Attached, Garage Faces Front
- Attached garage spaces: 1
Features
- Patio & porch: Deck, Covered
- Fencing: Metal
Lot
- Size: 8,115 sqft
- Features: Level
Details
- Additional structures: Shed(s)
- Parcel number: NP460000000008B
Construction
Type & style
- Home type: SingleFamily
- Architectural style: Traditional
- Property subtype: Single Family Residence
Materials
- Vinyl Siding
- Roof: Composition
Condition
- Year built: 1951
Utilities & green energy
- Sewer: Public Sewer
Community & neighborhood
Location
- Region: Overland Park
- Subdivision: Milburn Crest
Other
Other facts
- Listing terms: Cash,Conventional,FHA,VA Loan
- Ownership: Private
Price history
| Date | Event | Price |
|---|---|---|
| 3/15/2024 | Sold | -- |
Source: | ||
| 2/17/2024 | Pending sale | $280,000$188/sqft |
Source: | ||
| 2/15/2024 | Listed for sale | $280,000+110.8%$188/sqft |
Source: | ||
| 3/23/2021 | Listing removed | -- |
Source: Owner Report a problem | ||
| 7/12/2013 | Listing removed | $132,800$89/sqft |
Source: Owner Report a problem | ||
Public tax history
| Year | Property taxes | Tax assessment |
|---|---|---|
| 2024 | $3,017 +6% | $31,602 +8.1% |
| 2023 | $2,845 +15.8% | $29,222 +14.7% |
| 2022 | $2,458 | $25,472 +10.4% |
Find assessor info on the county website
Neighborhood: Arrowhead Trails
Nearby schools
GreatSchools rating
- 4/10East Antioch Elementary SchoolGrades: PK-6Distance: 0.8 mi
- 5/10Hocker Grove Middle SchoolGrades: 7-8Distance: 2.2 mi
- 4/10Shawnee Mission North High SchoolGrades: 9-12Distance: 1 mi
Get a cash offer in 3 minutes
Find out how much your home could sell for in as little as 3 minutes with a no-obligation cash offer.
Estimated market value
$340,400
