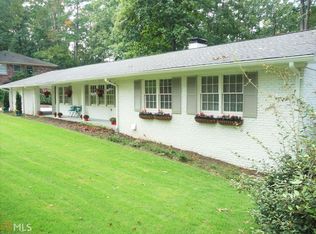Move in READY! Freshly Painted and Professionally Cleaned! nPearl of Sandy Springs! Brand-New all bathrooms & 2 kitchens. Brand-new deck & outdoor entertainment. High end stainless steel appliances. Award-Winning Designs throughout the house with luxury ceilings! Convenient to great schools, Fine Dinning & Bars, shopping & Great parks. Great community Minutes away from 400, 285, Abernathy Green Park & Sandy Springs City Center. Private & fenced in backyard. Lower level has interior & exterior access with a separate kitchen, bathroom, an a great living space. 2Car garages & lots of parking Available June/1st/2021. You'll love the house and the location!
This property is off market, which means it's not currently listed for sale or rent on Zillow. This may be different from what's available on other websites or public sources.
