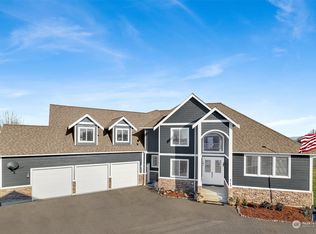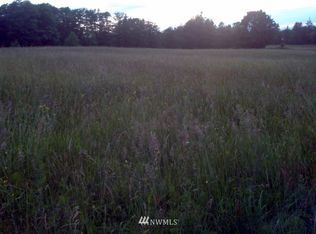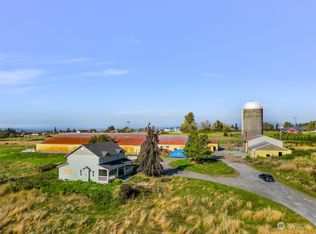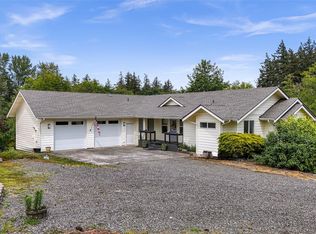Sold
Listed by:
Jacson Bevens,
Windermere Real Estate Whatcom
Bought with: Coldwell Banker Bain
Zestimate®
$990,000
6729 Hawk Ridge Drive, Ferndale, WA 98248
4beds
3,242sqft
Single Family Residence
Built in 2005
5 Acres Lot
$990,000 Zestimate®
$305/sqft
$4,034 Estimated rent
Home value
$990,000
$941,000 - $1.05M
$4,034/mo
Zestimate® history
Loading...
Owner options
Explore your selling options
What's special
Rural resplendence awaits! Set on 5 picturesque acres + boasting views of Mt Baker, this turnkey 4-bed/3.5-bath home is beautiful, private, + move-in ready. Main level living features office, formal dining room, + sunny kitchen w/ quartz counters, SS appliances, + lots of cabinet space that opens to large living room w/ fireplace + backyard access. Spacious primary suite offers + boasts full bath w/ jetted tub + walk-in closet. Upstairs you'll find 2 guest beds, full guest bath, huge add'l living room, bonus room, + 2nd primary w/ full en-suite bath. Plus, new int. paint throughout! All this w/ attached 2-car garage + big carport on a bright open lot w/ orchards, gardening area, and tons of recreational space at the end of a private road!
Zillow last checked: 8 hours ago
Listing updated: December 21, 2025 at 04:03am
Listed by:
Jacson Bevens,
Windermere Real Estate Whatcom
Bought with:
Bethnie Morrison, 28014
Coldwell Banker Bain
Jeffery Morrison, 28017
Coldwell Banker Bain
Source: NWMLS,MLS#: 2442026
Facts & features
Interior
Bedrooms & bathrooms
- Bedrooms: 4
- Bathrooms: 4
- Full bathrooms: 3
- 1/2 bathrooms: 1
- Main level bathrooms: 2
- Main level bedrooms: 1
Primary bedroom
- Level: Main
Bathroom full
- Level: Main
Other
- Level: Main
Den office
- Level: Main
Entry hall
- Level: Main
Family room
- Level: Main
Kitchen with eating space
- Level: Main
Living room
- Level: Main
Utility room
- Level: Main
Heating
- Fireplace, Forced Air, Stove/Free Standing, Electric, Propane
Cooling
- None
Appliances
- Included: Dishwasher(s), Disposal, Microwave(s), Refrigerator(s), Stove(s)/Range(s), Garbage Disposal, Water Heater: Gas, Water Heater Location: Garage
Features
- Bath Off Primary, Ceiling Fan(s), Dining Room
- Flooring: Ceramic Tile, Laminate
- Windows: Double Pane/Storm Window
- Basement: None
- Number of fireplaces: 2
- Fireplace features: Gas, Wood Burning, Main Level: 1, Upper Level: 1, Fireplace
Interior area
- Total structure area: 3,242
- Total interior livable area: 3,242 sqft
Property
Parking
- Total spaces: 4
- Parking features: Detached Carport, Attached Garage, RV Parking
- Attached garage spaces: 4
- Has carport: Yes
Features
- Levels: Two
- Stories: 2
- Entry location: Main
- Patio & porch: Second Primary Bedroom, Bath Off Primary, Ceiling Fan(s), Double Pane/Storm Window, Dining Room, Fireplace, Jetted Tub, Vaulted Ceiling(s), Walk-In Closet(s), Water Heater
- Spa features: Bath
- Has view: Yes
- View description: Mountain(s), Territorial
Lot
- Size: 5 Acres
- Dimensions: 233 x 701 x 423 x 670
- Features: Dead End Street, Cable TV, Deck, Dog Run, Fenced-Partially, Green House, High Speed Internet, Outbuildings, Patio, Propane, RV Parking
- Topography: Partial Slope,Sloped
- Residential vegetation: Fruit Trees, Garden Space, Pasture
Details
- Parcel number: 3901113704220000
- Zoning: R5A
- Zoning description: Jurisdiction: County
- Special conditions: Standard
Construction
Type & style
- Home type: SingleFamily
- Property subtype: Single Family Residence
Materials
- Cement Planked, Stone, Cement Plank
- Foundation: Poured Concrete
- Roof: Composition
Condition
- Year built: 2005
Utilities & green energy
- Electric: Company: PSE
- Sewer: Septic Tank, Company: Septic
- Water: Individual Well, Company: Well
Community & neighborhood
Location
- Region: Ferndale
- Subdivision: Ferndale
Other
Other facts
- Listing terms: Cash Out,Conventional,FHA,USDA Loan,VA Loan
- Cumulative days on market: 16 days
Price history
| Date | Event | Price |
|---|---|---|
| 11/20/2025 | Sold | $990,000-1%$305/sqft |
Source: | ||
| 10/24/2025 | Pending sale | $1,000,000$308/sqft |
Source: | ||
| 10/9/2025 | Listed for sale | $1,000,000+2.6%$308/sqft |
Source: | ||
| 12/15/2021 | Sold | $975,000-2%$301/sqft |
Source: | ||
| 11/14/2021 | Pending sale | $995,000$307/sqft |
Source: | ||
Public tax history
| Year | Property taxes | Tax assessment |
|---|---|---|
| 2024 | $7,809 +7.8% | $999,556 -1.6% |
| 2023 | $7,245 -6% | $1,015,752 +10.8% |
| 2022 | $7,705 +14.2% | $916,704 +26% |
Find assessor info on the county website
Neighborhood: 98248
Nearby schools
GreatSchools rating
- 7/10Custer Elementary SchoolGrades: K-5Distance: 2.1 mi
- 5/10Horizon Middle SchoolGrades: 6-8Distance: 2 mi
- 5/10Ferndale High SchoolGrades: 9-12Distance: 3.5 mi
Schools provided by the listing agent
- Elementary: Custer Elem
- Middle: Horizon Mid
- High: Ferndale High
Source: NWMLS. This data may not be complete. We recommend contacting the local school district to confirm school assignments for this home.

Get pre-qualified for a loan
At Zillow Home Loans, we can pre-qualify you in as little as 5 minutes with no impact to your credit score.An equal housing lender. NMLS #10287.



