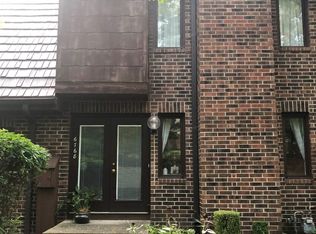Accepted offer, contingent on inspection, financing and appraisal. Accepting back up offers. Welcome home to 3 floors of carefree living in Covington Creek Condos! From the front door to the back door this home has been updated to provide you with an amazing OPEN concept floor plan. Light grey walls and dark upscale laminate flooring set a warm, modern and inviting ambiance. The kitchen is centered around a LARGE island with a butcher block top. The white subway tile back splash with a contrasting grey grout make this kitchen light and bright. There is a generous great room, an open dining area and room to spare. The stair case upstairs is tucked off to the side and is NOT a focal point. Upstairs behind a slightly rustic barn door you will find a roomy main bath that has been completely updated and offers wonderful storage. The main bedroom and an additional bedroom are on opposite ends of the hallway. Both bedrooms have walk-in closets with organizational shelving. At the bottom of the stairs you will find the laundry area and a completely finished lower level. With a child home from college the lower level has become a makeshift bedroom. There is an outdoor living space that is fenced and provides access to your 2 car garage. The amenities includes 4 pools, tennis courts, club house, basketball court, playground and walking trails. The HOA covers your water, sewer, trash pickup, mowing, snowplowing, mulching outside the fences/patios. Property maintenance includes the exterior of the building (exterior doors and windows of the unit are not included) and the garage. Covington Creek is a beautiful well manicured and quiet community conveniently located near shopping, coffee shops, restaurants and multiple grocery stores in highly desirable southwest Allen County.
This property is off market, which means it's not currently listed for sale or rent on Zillow. This may be different from what's available on other websites or public sources.
