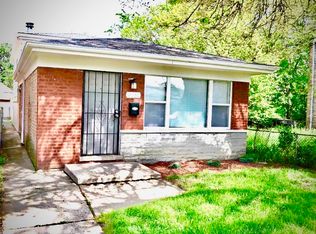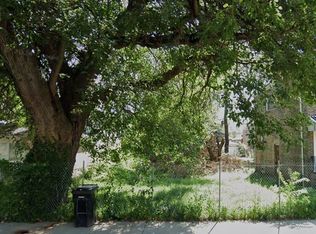Closed
$52,866
6729 S Rhodes Ave, Chicago, IL 60637
4beds
4,650sqft
Single Family Residence
Built in 1889
4,647.85 Square Feet Lot
$273,200 Zestimate®
$11/sqft
$3,016 Estimated rent
Home value
$273,200
$202,000 - $347,000
$3,016/mo
Zestimate® history
Loading...
Owner options
Explore your selling options
What's special
FANTASTIC OPPORTUNITY FOR THE SAVVY INVESTOR TO REHABILITATE THIS FOUR BEDROOM TWO BATH, 3 LEVEL HOME IN THE PRESTIGIOUS WOODLAWN COMMUNITY. HUGE LIVING ROOM THAT LEADS TO DINING AREA AND KITCHEN. ONE BEDROOM ON MAIN FLOOR AND THREE GENEROUS SIZED BEDROOMS ON UPPER LEVEL. SEMI FINISHED BASEMENT WITH PREVIOUS KITCHEN AND BEDROOM.
Zillow last checked: 8 hours ago
Listing updated: June 11, 2024 at 04:16pm
Listing courtesy of:
Kirby Pearson 312-805-0005,
Pearson Realty Group
Bought with:
Mar Reme
Homevue Realty, Inc
Source: MRED as distributed by MLS GRID,MLS#: 11903329
Facts & features
Interior
Bedrooms & bathrooms
- Bedrooms: 4
- Bathrooms: 2
- Full bathrooms: 2
Primary bedroom
- Features: Flooring (Carpet)
- Level: Main
- Area: 144 Square Feet
- Dimensions: 12X12
Bedroom 2
- Features: Flooring (Carpet), Window Treatments (Blinds)
- Level: Second
- Area: 121 Square Feet
- Dimensions: 11X11
Bedroom 3
- Features: Flooring (Carpet)
- Level: Second
- Area: 120 Square Feet
- Dimensions: 12X10
Bedroom 4
- Features: Flooring (Carpet)
- Level: Second
- Area: 100 Square Feet
- Dimensions: 10X10
Dining room
- Features: Flooring (Carpet)
- Level: Main
- Area: 270 Square Feet
- Dimensions: 15X18
Family room
- Features: Flooring (Other)
- Level: Lower
- Area: 396 Square Feet
- Dimensions: 18X22
Kitchen
- Features: Kitchen (Galley), Flooring (Vinyl)
- Level: Main
- Area: 120 Square Feet
- Dimensions: 12X10
Laundry
- Features: Flooring (Other)
- Level: Lower
- Area: 80 Square Feet
- Dimensions: 10X08
Living room
- Features: Flooring (Carpet), Window Treatments (Curtains/Drapes)
- Level: Main
- Area: 500 Square Feet
- Dimensions: 25X20
Heating
- Natural Gas, Forced Air
Cooling
- None
Appliances
- Included: Range, Refrigerator
Features
- Basement: Finished,Full,Daylight
Interior area
- Total structure area: 0
- Total interior livable area: 4,650 sqft
Property
Accessibility
- Accessibility features: No Disability Access
Features
- Levels: Bi-Level
- Stories: 2
- Patio & porch: Roof Deck, Deck
- Fencing: Fenced
Lot
- Size: 4,647 sqft
- Dimensions: 40 X 125
Details
- Parcel number: 20224020090000
- Special conditions: Short Sale
Construction
Type & style
- Home type: SingleFamily
- Architectural style: Bi-Level
- Property subtype: Single Family Residence
Materials
- Aluminum Siding, Vinyl Siding
- Foundation: Concrete Perimeter
- Roof: Asphalt
Condition
- New construction: No
- Year built: 1889
Utilities & green energy
- Electric: Circuit Breakers, 100 Amp Service
- Sewer: Public Sewer, Storm Sewer
- Water: Lake Michigan, Public
Community & neighborhood
Community
- Community features: Curbs, Gated, Sidewalks, Street Lights, Street Paved
Location
- Region: Chicago
Other
Other facts
- Listing terms: Cash
- Ownership: Fee Simple
Price history
| Date | Event | Price |
|---|---|---|
| 6/11/2024 | Sold | $52,866-18.7%$11/sqft |
Source: | ||
| 4/29/2024 | Contingent | $65,000$14/sqft |
Source: | ||
| 3/26/2024 | Listed for sale | $65,000$14/sqft |
Source: | ||
| 2/19/2024 | Contingent | $65,000$14/sqft |
Source: | ||
| 12/21/2023 | Listed for sale | $65,000$14/sqft |
Source: | ||
Public tax history
| Year | Property taxes | Tax assessment |
|---|---|---|
| 2023 | $1,588 +2.9% | $7,499 |
| 2022 | $1,542 +2.3% | $7,499 |
| 2021 | $1,508 -61.9% | $7,499 -57.8% |
Find assessor info on the county website
Neighborhood: Park Manor
Nearby schools
GreatSchools rating
- 2/10Till Elementary Math & Science AcademyGrades: PK-8Distance: 0.3 mi
- 1/10Hirsch Metropolitan High SchoolGrades: 9-12Distance: 1.3 mi
Schools provided by the listing agent
- District: 299
Source: MRED as distributed by MLS GRID. This data may not be complete. We recommend contacting the local school district to confirm school assignments for this home.

Get pre-qualified for a loan
At Zillow Home Loans, we can pre-qualify you in as little as 5 minutes with no impact to your credit score.An equal housing lender. NMLS #10287.
Sell for more on Zillow
Get a free Zillow Showcase℠ listing and you could sell for .
$273,200
2% more+ $5,464
With Zillow Showcase(estimated)
$278,664
