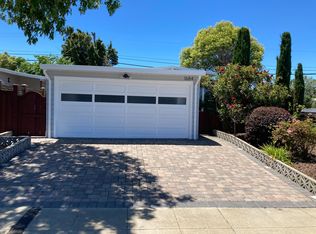Winston Village Rare Barrington V3 model. 673 Beach Park Bl. Foster City, CA 94404. 3BR (1 downstairs with full bath), 2 BA, 1580 SF, 2 car attached garage with driveway parking for 2 cars, townhome. 2 level unit with all appliances. Well maintained.. Refrigerator with icemaker. All appliances including washer & dryer. Baths have newer vanities. Wood laminate floors in entry, lower hall, LR, and DR. New carpet. Double pane windows. 11' x 4' storage room off Master BR. TH attached on one side only & windows on 2 sides. 30' x 11' rear patio with planter boxes.
Convenient to freeways, transportation, schools, playgrounds and shopping. Low maintenance yard. Pool, children's play area & clubhouse. Near public tennis courts. Neighborhood 5.
Directions: From Hwy 101 go east into Foster City on Hillsdale Blvd. and make a right on Edgewater Bl. (Arco on rt. corner). Follow Edgewater to Beach Park Bl.(light and shop ctr. on left) and make a left. Follow Beach Pk Bl over lagoon and make the next left on Catamaran St. Make an immediate left into the driveway that runs parallel with Beach Pk and follow toward the end and it's on the right side just after Peary Ln. Do not disturb occupants.
.
Tenant pays all utilities. No smoking. Tenant to maintain patio area.
Townhouse for rent
$5,100/mo
673 Beach Park Blvd, Foster City, CA 94404
3beds
1,580sqft
Price may not include required fees and charges.
Townhouse
Available now
Cats, small dogs OK
-- A/C
In unit laundry
Attached garage parking
Forced air
What's special
Low maintenance yardNewer vanitiesDouble pane windowsWood laminate floors
- 19 days
- on Zillow |
- -- |
- -- |
Travel times
Add up to $600/yr to your down payment
Consider a first-time homebuyer savings account designed to grow your down payment with up to a 6% match & 4.15% APY.
Facts & features
Interior
Bedrooms & bathrooms
- Bedrooms: 3
- Bathrooms: 2
- Full bathrooms: 2
Heating
- Forced Air
Appliances
- Included: Dishwasher, Dryer, Oven, Refrigerator, Washer
- Laundry: In Unit
Features
- Flooring: Carpet, Hardwood, Tile
Interior area
- Total interior livable area: 1,580 sqft
Property
Parking
- Parking features: Attached, Off Street
- Has attached garage: Yes
- Details: Contact manager
Features
- Exterior features: Heating system: Forced Air, No Utilities included in rent
Details
- Parcel number: 094730010
Construction
Type & style
- Home type: Townhouse
- Property subtype: Townhouse
Building
Management
- Pets allowed: Yes
Community & HOA
Community
- Features: Pool
HOA
- Amenities included: Pool
Location
- Region: Foster City
Financial & listing details
- Lease term: 1 Year
Price history
| Date | Event | Price |
|---|---|---|
| 6/26/2025 | Listed for rent | $5,100$3/sqft |
Source: Zillow Rentals | ||
| 4/12/2005 | Sold | $762,500+110.1%$483/sqft |
Source: Public Record | ||
| 9/14/1999 | Sold | $363,000$230/sqft |
Source: Public Record | ||
![[object Object]](https://photos.zillowstatic.com/fp/68594f76318daeeb617195702225804a-p_i.jpg)
