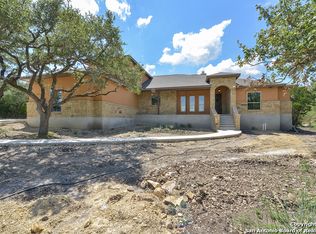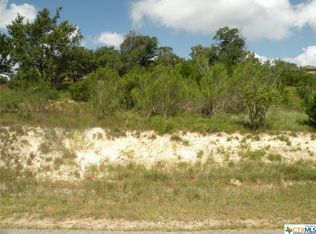Sold
Price Unknown
673 Copper Rim, Spring Branch, TX 78070
4beds
3,176sqft
Single Family Residence
Built in 2017
2.1 Acres Lot
$1,076,200 Zestimate®
$--/sqft
$3,889 Estimated rent
Home value
$1,076,200
$1.02M - $1.13M
$3,889/mo
Zestimate® history
Loading...
Owner options
Explore your selling options
What's special
Welcome to 673 Copper Rim-perched at the pinnacle of River Crossing and nestled on 2.1 acres of stunning Texas Hill Country. This custom-designed 3,176 sq. ft. estate offers show-stopping views, refined rustic charm, and resort-style outdoor living. Step into a one-of-a-kind 4-bedroom, 4-bath home where craftsmanship and comfort converge. One of the rooms located on the first floor functions perfectly as a flex space, small guest bedroom or home office. The expansive formal dining room, vaulted beamed ceilings, and large picture windows flood the home with natural light and frame the sweeping views. The chef's kitchen features top-of-the-line stainless steel appliances, custom cabinetry, granite countertops, and a generous island with bar seating. The spacious primary suite includes a luxurious en-suite bath and ample closet space, while thoughtful details like stone accent walls, custom woodwork, and rich flooring elevate every corner of the home. Outdoors, your private oasis awaits. Entertain in style on the covered patio with a built-in outdoor kitchen and fire pit, or unwind in your custom-designed pool and hot tub while taking in the incredible Hill Country views. Wildlife is drawn to the property's signature lagoon-a unique and captivating natural feature known throughout the neighborhood. Additional highlights include a mini-split system in the garage, ideal for a workshop or home gym, and a newly added circular driveway for elegant curb appeal and easy guest access. As a resident of River Crossing, you'll enjoy access to an impressive array of community amenities including tennis and basketball courts, a walking trail, picnic areas, a private gated riverside park, a large covered pavilion perfect for family reunions or private gatherings, and the River Crossing Golf Club with its scenic course and inviting clubhouse. Don't miss this rare opportunity to own one of River Crossing's most iconic homes. Schedule your showing today!
Zillow last checked: 8 hours ago
Listing updated: September 04, 2025 at 07:46am
Listed by:
Michael Gillispie TREC #710459 (210) 274-0837,
Kuper Sotheby's Int'l Realty
Source: LERA MLS,MLS#: 1864899
Facts & features
Interior
Bedrooms & bathrooms
- Bedrooms: 4
- Bathrooms: 4
- Full bathrooms: 4
Primary bedroom
- Features: Walk-In Closet(s), Ceiling Fan(s), Full Bath
- Area: 255
- Dimensions: 15 x 17
Bedroom 2
- Area: 195
- Dimensions: 13 x 15
Bedroom 3
- Area: 156
- Dimensions: 12 x 13
Bedroom 4
- Area: 180
- Dimensions: 12 x 15
Primary bathroom
- Features: Tub/Shower Separate, Separate Vanity, Soaking Tub
- Area: 189
- Dimensions: 9 x 21
Dining room
- Area: 240
- Dimensions: 12 x 20
Kitchen
- Area: 209
- Dimensions: 11 x 19
Living room
- Area: 440
- Dimensions: 20 x 22
Heating
- Central, Electric
Cooling
- Two Central
Appliances
- Included: Cooktop, Built-In Oven, Microwave, Range, Refrigerator, Disposal, Dishwasher, Water Softener Owned, Electric Water Heater, Plumb for Water Softener, Electric Cooktop
- Laundry: Main Level, Washer Hookup, Dryer Connection
Features
- Two Living Area, Liv/Din Combo, Separate Dining Room, Eat-in Kitchen, Kitchen Island, Breakfast Bar, Pantry, Study/Library, Shop, Loft, Utility Room Inside, Secondary Bedroom Down, High Ceilings, Open Floorplan, Master Downstairs, Ceiling Fan(s), Chandelier, Solid Counter Tops, Custom Cabinets
- Flooring: Carpet, Ceramic Tile, Stone
- Windows: Window Coverings
- Has basement: No
- Attic: Pull Down Storage
- Has fireplace: No
- Fireplace features: Not Applicable
Interior area
- Total structure area: 3,176
- Total interior livable area: 3,176 sqft
Property
Parking
- Total spaces: 3
- Parking features: Three Car Garage, Attached, Golf Cart Garage, Garage Faces Rear, Oversized, Garage Door Opener, Circular Driveway, RV/Boat Parking
- Attached garage spaces: 3
- Has uncovered spaces: Yes
Features
- Levels: Two
- Stories: 2
- Patio & porch: Covered, Deck
- Exterior features: Barbecue, Gas Grill, Sprinkler System, Rain Gutters, Lighting, Outdoor Kitchen
- Has private pool: Yes
- Pool features: In Ground, Pool/Spa Combo, Community
- Has spa: Yes
- Spa features: Heated
- Fencing: Privacy,Wrought Iron
- Has view: Yes
- View description: Bluff View, County VIew
- Has water view: Yes
- Water view: Water
- Waterfront features: Pond /Stock Tank
Lot
- Size: 2.10 Acres
- Features: Corner Lot, 2 - 5 Acres, Street Gutters, Streetlights
- Residential vegetation: Mature Trees
Details
- Parcel number: 450712075400
Construction
Type & style
- Home type: SingleFamily
- Architectural style: Traditional,Texas Hill Country
- Property subtype: Single Family Residence
Materials
- 4 Sides Masonry, Stone, Stucco
- Foundation: Slab
- Roof: Metal
Condition
- Pre-Owned
- New construction: No
- Year built: 2017
Utilities & green energy
- Electric: Pedernales
- Sewer: Septic, Septic
- Water: Canyon Lake
Community & neighborhood
Security
- Security features: Prewired, Carbon Monoxide Detector(s)
Community
- Community features: Waterfront Access, Tennis Court(s), Golf, Clubhouse, Playground, Jogging Trails, Basketball Court, Lake/River Park
Location
- Region: Spring Branch
- Subdivision: River Crossing
HOA & financial
HOA
- Has HOA: Yes
- HOA fee: $400 annually
- Association name: RIVER CROSSING POA
Other
Other facts
- Listing terms: Conventional,FHA,VA Loan,Cash
- Road surface type: Paved, Asphalt
Price history
| Date | Event | Price |
|---|---|---|
| 9/2/2025 | Sold | -- |
Source: | ||
| 8/16/2025 | Pending sale | $1,195,000$376/sqft |
Source: | ||
| 8/12/2025 | Contingent | $1,195,000$376/sqft |
Source: | ||
| 7/18/2025 | Price change | $1,195,000-4.4%$376/sqft |
Source: | ||
| 6/5/2025 | Price change | $1,250,000-2%$394/sqft |
Source: | ||
Public tax history
| Year | Property taxes | Tax assessment |
|---|---|---|
| 2025 | -- | $897,140 -4.2% |
| 2024 | -- | $936,100 +0.6% |
| 2023 | -- | $930,083 +10% |
Find assessor info on the county website
Neighborhood: 78070
Nearby schools
GreatSchools rating
- 10/10Bill Brown Elementary SchoolGrades: PK-5Distance: 1.6 mi
- 8/10Smithson Valley Middle SchoolGrades: 6-8Distance: 3.2 mi
- 8/10Smithson Valley High SchoolGrades: 9-12Distance: 2.4 mi
Schools provided by the listing agent
- Elementary: Bill Brown
- Middle: Smithson Valley
- High: Smithson Valley
- District: Comal
Source: LERA MLS. This data may not be complete. We recommend contacting the local school district to confirm school assignments for this home.
Get a cash offer in 3 minutes
Find out how much your home could sell for in as little as 3 minutes with a no-obligation cash offer.
Estimated market value
$1,076,200

