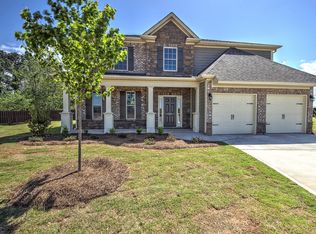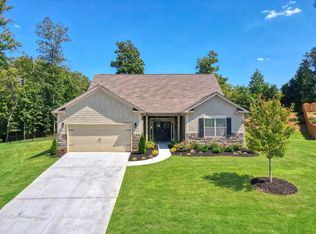Sold for $500,000
$500,000
673 Diamond Ridge Way, Duncan, SC 29334
6beds
4,533sqft
Single Family Residence, Residential
Built in 2020
0.5 Acres Lot
$513,600 Zestimate®
$110/sqft
$4,102 Estimated rent
Home value
$513,600
$478,000 - $555,000
$4,102/mo
Zestimate® history
Loading...
Owner options
Explore your selling options
What's special
Welcome to 673 Diamond Ridge way, located in the highly desirable Sapphire Point subdivision in Duncan, SC. Built in 2020 and meticulously maintained, this spacious residence offers 6 bedrooms, 4 full bathrooms, and over 4,500 square feet of finished living space spread across two full floors and a beautifully finished basement. From the moment you enter, you’ll notice the fresh paint, immaculate condition, and thoughtfully designed layout. The heart of the home is a chef’s dream kitchen—complete with granite countertops, a large island, gas cooktop, double oven, a massive walk-in pantry, and even a dedicated bottle pantry. The elegant dining room features detailed ceiling work that adds an extra touch of class. The primary suite is its own retreat with a spacious sitting area, a huge walk-in closet, and a luxurious master bath. The finished basement offers a huge flex area, ideal for a home theater, gym, or multi-use space. The home also includes a dedicated laundry area, and there’s plenty of space throughout for both comfort and function. Step outside to enjoy the oversized deck and patio, perfect for entertaining or relaxing in your large backyard—set on just under half an acre with ample space on both sides of the home. This property is a rare combination of size, modern finishes, and prime location don’t miss your chance to make it yours!
Zillow last checked: 8 hours ago
Listing updated: June 27, 2025 at 12:20pm
Listed by:
Carla Griffin 803-530-9338,
JPAR Magnolia Group
Bought with:
Josh Wiseman
Nest Realty
Source: Greater Greenville AOR,MLS#: 1556194
Facts & features
Interior
Bedrooms & bathrooms
- Bedrooms: 6
- Bathrooms: 4
- Full bathrooms: 4
- Main level bathrooms: 1
- Main level bedrooms: 1
Primary bathroom
- Features: Double Sink, Full Bath, Shower-Separate, Sitting Room, Tub-Separate, Walk-In Closet(s), Multiple Closets
- Level: Second
Heating
- Forced Air, Natural Gas, Damper Controlled
Cooling
- Central Air, Electric, Damper Controlled
Appliances
- Included: Gas Cooktop, Dishwasher, Disposal, Self Cleaning Oven, Convection Oven, Refrigerator, Electric Oven, Double Oven, Microwave, Range Hood, Gas Water Heater
- Laundry: 2nd Floor, Walk-in, Electric Dryer Hookup, Washer Hookup, Gas Dryer Hookup
Features
- High Ceilings, Ceiling Fan(s), Ceiling Smooth, Tray Ceiling(s), Granite Counters, Open Floorplan, Soaking Tub, Walk-In Closet(s), In-Law Floorplan, Pantry
- Flooring: Carpet, Ceramic Tile, Wood, Vinyl, Luxury Vinyl
- Doors: Storm Door(s)
- Windows: Tilt Out Windows, Vinyl/Aluminum Trim, Insulated Windows, Window Treatments
- Basement: Finished,Walk-Out Access,Bath/Stubbed
- Attic: Pull Down Stairs,Storage
- Number of fireplaces: 1
- Fireplace features: Gas Log
Interior area
- Total structure area: 4,533
- Total interior livable area: 4,533 sqft
Property
Parking
- Total spaces: 2
- Parking features: Attached, Driveway, Paved
- Attached garage spaces: 2
- Has uncovered spaces: Yes
Features
- Levels: 2+Basement
- Stories: 2
- Patio & porch: Deck, Patio, Front Porch
- Exterior features: Under Ground Irrigation
- Waterfront features: River
Lot
- Size: 0.50 Acres
- Features: Cul-De-Sac, Sloped, Sprklr In Grnd-Partial Yd, Sprklr In Grnd-Full Yard, 1/2 Acre or Less
- Topography: Level
Details
- Parcel number: 53000112.30
Construction
Type & style
- Home type: SingleFamily
- Architectural style: Bungalow,Craftsman
- Property subtype: Single Family Residence, Residential
Materials
- Asbestos, Concrete, Stone, Other
- Foundation: Basement
- Roof: Architectural
Condition
- Year built: 2020
Details
- Builder model: Hampshire
- Builder name: d.r horton
Utilities & green energy
- Sewer: Public Sewer
- Water: Public
- Utilities for property: Cable Available, Underground Utilities
Community & neighborhood
Security
- Security features: Smoke Detector(s), Prewired
Community
- Community features: Street Lights, Pool, Sidewalks, Neighborhood Lake/Pond
Location
- Region: Duncan
- Subdivision: Sapphire Pointe
Other
Other facts
- Listing terms: Assumable
Price history
| Date | Event | Price |
|---|---|---|
| 6/27/2025 | Pending sale | $480,000-4%$106/sqft |
Source: | ||
| 6/25/2025 | Sold | $500,000+4.2%$110/sqft |
Source: | ||
| 5/7/2025 | Contingent | $480,000$106/sqft |
Source: | ||
| 5/2/2025 | Listed for sale | $480,000+41.2%$106/sqft |
Source: | ||
| 12/27/2019 | Sold | $340,000-2%$75/sqft |
Source: | ||
Public tax history
| Year | Property taxes | Tax assessment |
|---|---|---|
| 2025 | -- | $15,640 |
| 2024 | $2,412 -0.3% | $15,640 |
| 2023 | $2,418 | $15,640 +15% |
Find assessor info on the county website
Neighborhood: 29334
Nearby schools
GreatSchools rating
- 7/10Berry Shoals Intermediate SchoolGrades: 5-6Distance: 2.3 mi
- 6/10James Byrnes Freshman AcademyGrades: 9Distance: 2.1 mi
- 8/10Florence Chapel Middle SchoolGrades: 7-8Distance: 2.4 mi
Schools provided by the listing agent
- Elementary: Abner Creek
- Middle: Florence Chapel
- High: James F. Byrnes
Source: Greater Greenville AOR. This data may not be complete. We recommend contacting the local school district to confirm school assignments for this home.
Get a cash offer in 3 minutes
Find out how much your home could sell for in as little as 3 minutes with a no-obligation cash offer.
Estimated market value$513,600
Get a cash offer in 3 minutes
Find out how much your home could sell for in as little as 3 minutes with a no-obligation cash offer.
Estimated market value
$513,600

